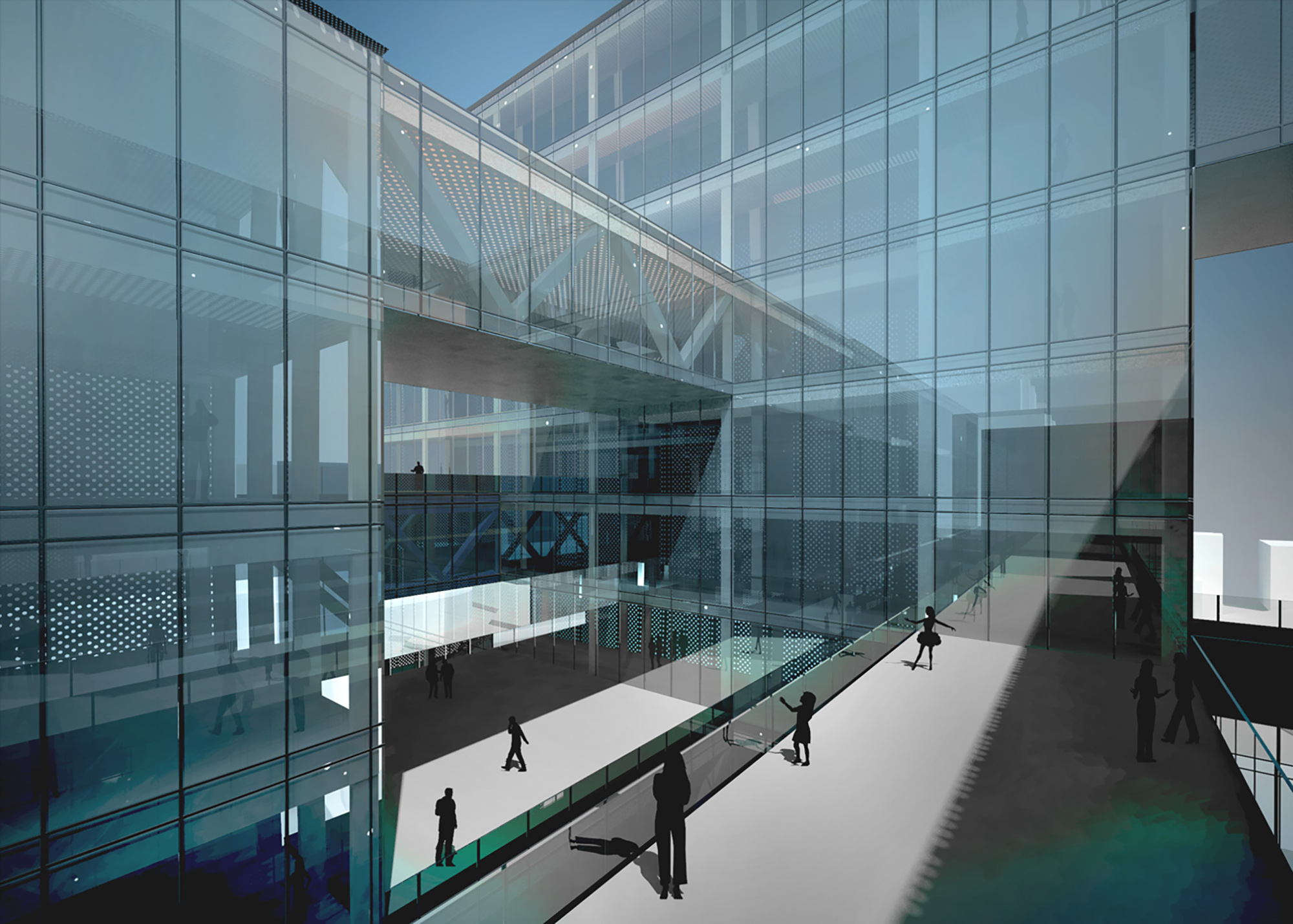Ulvi Cemal Erkin Concert Hall
Deconstruction of a fragmented program has created a potential to redefine an old tension between individual action and a unified public existence. Thus, total volume of the program shattered into four architectural identities in order to expose a close encounter of each other for public infiltration through a series of new activity corridors with overlapping transparent connective volumes. The tension has created a situation of seperated individual volumes, while feeding the ultimate desire of re-unification and communication by the transparent flesh of their volumetric bodies.Date: October 2010
Type: National architectural competition
Program: Cultural, Office
Size: 35000 m²
Client: Çankaya municipality
Collaborators: Ozan Özdilek, Bilge Altuğ, Gülnar Ocakdan, Elif Aksayan, Onur Tanık, Meltem Öztürk
Location: Ankara,Turkey
Status: Honorable Mention
Demand: Concert Hall (2000 seats), Theatre (500 seats), Arts Center (with workshop spaces and meeting halls), and Offices for Çankaya Municipality



Concept Diagrams

Concept Diagrams / Internal and External Space Differentiation

Connecive Transparent Bodies / Sum of All Parts


