TCDD OFFICES & ART GALLERIES - HAYDARPAŞA
Date: :September 2024
Program: Offices & Cultural
Size: 6.104 m²
Client: Ministry of Culture and Tourism, Türkiye
Location: Haydarpaşa, Istanbul, Türkiye
Status: Built
Credits:
Architecture & interior Design: E.V.A. - Erhan Vural Architecure + Urban Design
Lead Architect: Erhan Vural
Design Team: İpek Saygılı, Z.Sezin Sever, Buket Özkılınç, Şule Toptan, Şimal Kalkan, Dilay Yucaltı
Landscape Design: Caps. - M. Cemil Aktaş - Pınar Kesim Aktaş
Structure Engineer: Csa Engineering
Mechanical Engineer: Vektör Engineering
Electrical Engineer: Haskar Engineering
Surveying: Arkeoteknik Architecture & Restoration
Lighting Consultant: Tepta Lighting
Main Contractor: Abma Restoration & Construction
Drone + Architectural Photography: Egemen Karakaya
Haydarpaşa Masterplan Consultants: Bünyamin Derman + TTV
Masterplan Advisory Team: Zeynep Ahunbay, Feridun Çili, Han Tümertekin, Abdurrahman Çekim
About:
ENG:
Located within the rear zone of Haydarpaşa Train Station, these five new buildings are positioned over the traces of existing, obsolete structures that had reached the end of their lifespan. The buildings and the open spaces between them have been designed with a delicate effort to preserve these former traces. This sensitivity arises from the fact that the project site lies adjacent to an important archaeological area that has been gradually unearthed over many years—an area that, due to the presence of the ancient Kalkhedon Stream and Port within the Haydarpaşa grounds, has historically hosted numerous civilizations.
In addition to its position within the Haydarpaşa Station grounds, the site directly interacts with Yeldeğirmeni, one of Kadıköy’s most vibrant and cosmopolitan neighborhoods. Stretching along Orgeneral Şahap Gürler Street, the site holds great potential to establish a meaningful dialogue with Yeldeğirmeni, which has recently evolved into a neighborhood characterized by culture, art, gastronomy, and creative production.
Initially intended to serve as temporary offices for TCDD personnel, these new buildings are planned to be transformed into art galleries as part of the larger “Haydarpaşa Station Culture and Arts” project, opening to the public and serving the entire city. At the beginning of the design process, the main objective was to rehabilitate and reuse the existing structures rather than construct new ones. However, since the former buildings had been erected with temporary structural systems to serve as warehouses and technical facilities—and as their structures suffered extensive damage over time due to corrosion and settlement—it became impossible to reuse them. Therefore, new steel-framed buildings were designed within the preserved footprints of the old ones. While the building envelopes were constructed with rigid materials over structural steel frames, the interior partitions were designed to be economical, lightweight, flexible, and demountable, allowing for future functional transformation.
Designed with a unified architectural language, these five steel-structured buildings differ in length according to their varying structural axes. Modular segments composed of different mass and material combinations are arranged side by side according to daylight and interior spatial requirements. A defining feature of all buildings is the corten entrance canopy, which thickens into a horizontal band running along the façade and continues up to the balconies—creating a visual continuity and serving as a base for diverse material and texture compositions. The façades are inspired by the site’s material memory—its original textures, colors, and materials. Brick, textured plaster, corten steel, profilit (U-glass), expanded painted metal mesh, and titanium-zinc cladding, along with their color and texture variations, form distinct surface compositions separated by vertical joints along the long façades.
The long front and rear façades exhibit two different design approaches. On one façade, cantilevered balconies on the upper floor, vertical U-glass panels, solid brick and plaster surfaces, entrance canopies, and narrow elongated windows dominate. On the other, the ground floor features modular square windows framed with corten reveals, while the upper floor is characterized by operable micro-expanded painted metal mesh sun-shading panels. Steel cross-bracings are placed on the first, middle, and last axes of each structure on both floors, originating from the logic of the structural system. These distinctive structural members are left exposed and deliberately used as dominant architectural elements within the façade composition.
Balconies that project outward from both the roof and the façade serve as sheltered semi-open areas for the upper floors, functioning in both office and gallery configurations. They also enhance the interaction between opposite buildings and their users, reinforcing the sense of a campus environment. New artworks placed in the open areas, along with the old suburban trains that have been removed for restoration and will later be exhibited on-site again, can be perceived from new vantage points through these balconies.
Comprising a ground floor and a mezzanine, the buildings are organized to accommodate a temporary office function. The interiors consist of enclosed management offices built with lightweight and economical partition systems, and open-plan co-working areas enriched with gallery-like spaces. After serving as offices, the temporary partitions and suspended ceilings will be dismantled, transforming the interiors into unobstructed open-plan spaces ready to host art galleries. Depending on the curator’s requests or the exhibition’s concept, the interiors can either remain as total open spaces or be subdivided again. Accordingly, all electrical and mechanical systems have been designed to support both functions with appropriate capacity and layout. Permanent service and technical areas—such as restrooms and utility spaces—are designed as colorful “boxes” within the buildings. These color-coded boxes, each representing one of the five buildings, act as symbolic orientation markers throughout the complex, preventing spatial monotony and providing a distinct visual identity to each structure.
TR:
Haydarpaşa Garı geri sahası içerisinde yer alan bu beş adet yeni yapı, alanda var olan ve ömrünü tamamlamış niteliksiz yapıların izleri üzerine konumlanır. Yapılar ve yapılar arası açık alanlar, eski izleri sürdürebilmek adına hassas bir çaba içindedir. Çünkü proje alanı, Haydarpaşa Gar Sahası içinde bulunan Kalkhedon Deresi ve Limanı sebebiyle tarih boyunca birçok önemli kültüre ev sahipliği yapmış, uzun süredir katman katman ortaya çıkarılan önemli bir arkeolojik alanın yanı başında yer almaktadır.
Haydarpaşa Gar sahası içinde yer almasının yanı sıra proje alanı, Kadıköy’ün en önemli ve kozmopolit semtlerinden biri olan Yeldeğirmeni Semti ile doğrudan etkileşim kurabilecek bir konumdadır. Orgeneral Şahap Gürler Caddesi’ne uzunca bir cephe veren bu alan, kültür, sanat, yeme-içme ve üretim odaklı bir dokuya dönüşen Yeldeğirmeni Semti ile önemli bir diyalog kurma potansiyeline sahiptir.
TCDD personeli tarafından bir süre ofis olarak kullanılacak olan bu yeni yapıların, üst ölçekli “Haydarpaşa Gar Kültür Sanat” projesi kapsamında sanat galerilerine dönüştürülmesi ve kamuya açılarak tüm kente hizmet vermesi planlanmaktadır. Tasarıma başlandığında, yeni yapılar inşa etmek yerine alandaki mevcut yapıların iyileştirilmesi ve yeniden kullanılması ilk hedef olmuştur. Fakat mevcut yapıların depo ve teknik ihtiyaçlar sebebiyle geçici denebilecek yapısal elemanlarla inşa edilmiş olması ve ayrıca zamanla korozyon ile oturmalar sonucunda yapısal sistemlerinin büyük tahribata uğraması nedeniyle yeniden kullanımları mümkün olmamıştır. Bu sebeple yapıların oturum izleri korunarak, bu izlerde çelik strüktürlü yeni yapılar tasarlanmıştır. Yapı kabukları, yapısal çelik karkas üzerine oldukça rijit malzemelerle inşa edilirken; iç mekan bölüntüleri, fonksiyon değişikliğine olanak verebilecek biçimde ekonomik, hafif, esnek ve sökülebilir malzemelerle oluşturulmuştur.
Aynı tasarım diliyle tasarlanan bu beş adet çelik strüktürlü yapı, farklı aks sayılarından oluşur ve dolayısıyla uzunlukları birbirinden farklıdır. Farklı kitle ve malzeme kombinasyonlarından oluşan modüler yapı dilimleri, gün ışığı ve iç mekan ihtiyaçlarına göre yan yana gelerek yapıları oluşturur. Tüm yapıların ortak karakteristiği, corten giriş saçaklarının kalınca bir kat silmesine dönüşerek balkonlara kadar uzanması ve bu sayede farklı malzeme ile doku kombinasyonlarına altlık oluşturmasıdır. Yapılar, alanın hafızasında var olan özgün dokular, renkler ve malzemelerden esinlenen bir cephe kompozisyonuna sahiptir. Tuğla, dokulu sıva, corten, profilit (U-glass), genişletilmiş boyalı metal mesh, titanyum-çinko gibi ana malzemeler ve bunların renk-doku türevleri, uzun yapı cephelerinde derzlerle birbirinden ayrılarak farklı yüzeyler oluşturur.
Yapıların uzun ön ve arka cepheleri, iki farklı cephe tasarımına sahiptir. Birinde üst kattan konsol yapan balkonlar, uzun profilitler, sağır tuğla ve sıva yüzeyler, giriş saçakları ve dar uzun pencereler hakimken; diğer cephede alt katta modüler kare pencereler ve bu pencereleri çerçeveleyen corten söveler, üst katta ise açılır-kapanır mikro genişletilmiş boyalı metal mesh güneş kırıcılar dikkat çeker. Yapısal çeliğin taşıyıcı sistem tasarımından kaynaklanan ilk, orta ve son akslara her iki katta birden çelik çaprazlar yerleştirilmiştir. Bu karakteristik taşıyıcı elemanlar açıkta bırakılarak cephe tasarımında baskın birer mimari unsur olarak değerlendirilmiştir.
Yapıların birinci katlarında çatıdan ve cepheden dışarı doğru konsol yaparak çıkan balkonlar hem ofis kullanımında hem de sanat galerisi kullanımında üst katların korunaklı yarı açık alanları olmayı hedeflerken; karşılıklı yapılar ve kullanıcıları arasındaki diyaloğu artırarak kampüs olma durumunu pekiştirmeyi de amaçlar. Açık alanlara yerleştirilecek yeni sanat objeleri ile proje alanından taşınıp restore edilmek üzere gönderilen, restorasyon sonrası tekrar yerinde sergilenmesi planlanan eski banliyö trenleri de bu balkonlar sayesinde farklı bir perspektiften algılanabilir durumda olacaktır.
Zemin kat ve bir yarım asma kattan oluşan yapılar, geçici ofis fonksiyonuna hizmet verebilmek adına hafif ve ekonomik bölme elemanlarıyla oluşturulmuş kapalı yönetici ofislerinden ve galerilerle zenginleştirilmiş açık ortak çalışma alanlarından oluşmaktadır. Yapılar, ofis olarak hizmet verdikten sonra içerdeki geçici bölme elemanları ve asma tavanlar sökülerek, bölüntüsüz total mekanlar haline getirilip sanat galerisi fonksiyonuna hazır hale getirilecektir. Küratörün taleplerine veya serginin konseptine göre mekan, bütüncül bir alan olarak kullanılabilir ya da yeniden bölünebilir durumda olacaktır. Bu sebeple tüm elektrik ve mekanik aksamlar, her iki fonksiyona da uyum sağlayabilecek kapasitede ve yerleşimde tasarlanmıştır. Hem ofis hem de sanat galerisi fonksiyonunda hizmet verecek olan ıslak hacimler ve teknik hacimler gibi kalıcı mahaller, yapı içlerinde renkli “box”lar olarak tasarlanmıştır. Beş yapıda beş farklı renk ile simgelenen bu renkli kalıcı “box”lar, tüm alanı deneyimleyen kullanıcıların tekrara düşmesini engellemek amacıyla simgesel birer nirengi noktası olarak düşünülmüştür.
Located within the rear zone of Haydarpaşa Train Station, these five new buildings are positioned over the traces of existing, obsolete structures that had reached the end of their lifespan. The buildings and the open spaces between them have been designed with a delicate effort to preserve these former traces. This sensitivity arises from the fact that the project site lies adjacent to an important archaeological area that has been gradually unearthed over many years—an area that, due to the presence of the ancient Kalkhedon Stream and Port within the Haydarpaşa grounds, has historically hosted numerous civilizations.
In addition to its position within the Haydarpaşa Station grounds, the site directly interacts with Yeldeğirmeni, one of Kadıköy’s most vibrant and cosmopolitan neighborhoods. Stretching along Orgeneral Şahap Gürler Street, the site holds great potential to establish a meaningful dialogue with Yeldeğirmeni, which has recently evolved into a neighborhood characterized by culture, art, gastronomy, and creative production.
Initially intended to serve as temporary offices for TCDD personnel, these new buildings are planned to be transformed into art galleries as part of the larger “Haydarpaşa Station Culture and Arts” project, opening to the public and serving the entire city. At the beginning of the design process, the main objective was to rehabilitate and reuse the existing structures rather than construct new ones. However, since the former buildings had been erected with temporary structural systems to serve as warehouses and technical facilities—and as their structures suffered extensive damage over time due to corrosion and settlement—it became impossible to reuse them. Therefore, new steel-framed buildings were designed within the preserved footprints of the old ones. While the building envelopes were constructed with rigid materials over structural steel frames, the interior partitions were designed to be economical, lightweight, flexible, and demountable, allowing for future functional transformation.
Designed with a unified architectural language, these five steel-structured buildings differ in length according to their varying structural axes. Modular segments composed of different mass and material combinations are arranged side by side according to daylight and interior spatial requirements. A defining feature of all buildings is the corten entrance canopy, which thickens into a horizontal band running along the façade and continues up to the balconies—creating a visual continuity and serving as a base for diverse material and texture compositions. The façades are inspired by the site’s material memory—its original textures, colors, and materials. Brick, textured plaster, corten steel, profilit (U-glass), expanded painted metal mesh, and titanium-zinc cladding, along with their color and texture variations, form distinct surface compositions separated by vertical joints along the long façades.
The long front and rear façades exhibit two different design approaches. On one façade, cantilevered balconies on the upper floor, vertical U-glass panels, solid brick and plaster surfaces, entrance canopies, and narrow elongated windows dominate. On the other, the ground floor features modular square windows framed with corten reveals, while the upper floor is characterized by operable micro-expanded painted metal mesh sun-shading panels. Steel cross-bracings are placed on the first, middle, and last axes of each structure on both floors, originating from the logic of the structural system. These distinctive structural members are left exposed and deliberately used as dominant architectural elements within the façade composition.
Balconies that project outward from both the roof and the façade serve as sheltered semi-open areas for the upper floors, functioning in both office and gallery configurations. They also enhance the interaction between opposite buildings and their users, reinforcing the sense of a campus environment. New artworks placed in the open areas, along with the old suburban trains that have been removed for restoration and will later be exhibited on-site again, can be perceived from new vantage points through these balconies.
Comprising a ground floor and a mezzanine, the buildings are organized to accommodate a temporary office function. The interiors consist of enclosed management offices built with lightweight and economical partition systems, and open-plan co-working areas enriched with gallery-like spaces. After serving as offices, the temporary partitions and suspended ceilings will be dismantled, transforming the interiors into unobstructed open-plan spaces ready to host art galleries. Depending on the curator’s requests or the exhibition’s concept, the interiors can either remain as total open spaces or be subdivided again. Accordingly, all electrical and mechanical systems have been designed to support both functions with appropriate capacity and layout. Permanent service and technical areas—such as restrooms and utility spaces—are designed as colorful “boxes” within the buildings. These color-coded boxes, each representing one of the five buildings, act as symbolic orientation markers throughout the complex, preventing spatial monotony and providing a distinct visual identity to each structure.
TR:
Haydarpaşa Garı geri sahası içerisinde yer alan bu beş adet yeni yapı, alanda var olan ve ömrünü tamamlamış niteliksiz yapıların izleri üzerine konumlanır. Yapılar ve yapılar arası açık alanlar, eski izleri sürdürebilmek adına hassas bir çaba içindedir. Çünkü proje alanı, Haydarpaşa Gar Sahası içinde bulunan Kalkhedon Deresi ve Limanı sebebiyle tarih boyunca birçok önemli kültüre ev sahipliği yapmış, uzun süredir katman katman ortaya çıkarılan önemli bir arkeolojik alanın yanı başında yer almaktadır.
Haydarpaşa Gar sahası içinde yer almasının yanı sıra proje alanı, Kadıköy’ün en önemli ve kozmopolit semtlerinden biri olan Yeldeğirmeni Semti ile doğrudan etkileşim kurabilecek bir konumdadır. Orgeneral Şahap Gürler Caddesi’ne uzunca bir cephe veren bu alan, kültür, sanat, yeme-içme ve üretim odaklı bir dokuya dönüşen Yeldeğirmeni Semti ile önemli bir diyalog kurma potansiyeline sahiptir.
TCDD personeli tarafından bir süre ofis olarak kullanılacak olan bu yeni yapıların, üst ölçekli “Haydarpaşa Gar Kültür Sanat” projesi kapsamında sanat galerilerine dönüştürülmesi ve kamuya açılarak tüm kente hizmet vermesi planlanmaktadır. Tasarıma başlandığında, yeni yapılar inşa etmek yerine alandaki mevcut yapıların iyileştirilmesi ve yeniden kullanılması ilk hedef olmuştur. Fakat mevcut yapıların depo ve teknik ihtiyaçlar sebebiyle geçici denebilecek yapısal elemanlarla inşa edilmiş olması ve ayrıca zamanla korozyon ile oturmalar sonucunda yapısal sistemlerinin büyük tahribata uğraması nedeniyle yeniden kullanımları mümkün olmamıştır. Bu sebeple yapıların oturum izleri korunarak, bu izlerde çelik strüktürlü yeni yapılar tasarlanmıştır. Yapı kabukları, yapısal çelik karkas üzerine oldukça rijit malzemelerle inşa edilirken; iç mekan bölüntüleri, fonksiyon değişikliğine olanak verebilecek biçimde ekonomik, hafif, esnek ve sökülebilir malzemelerle oluşturulmuştur.
Aynı tasarım diliyle tasarlanan bu beş adet çelik strüktürlü yapı, farklı aks sayılarından oluşur ve dolayısıyla uzunlukları birbirinden farklıdır. Farklı kitle ve malzeme kombinasyonlarından oluşan modüler yapı dilimleri, gün ışığı ve iç mekan ihtiyaçlarına göre yan yana gelerek yapıları oluşturur. Tüm yapıların ortak karakteristiği, corten giriş saçaklarının kalınca bir kat silmesine dönüşerek balkonlara kadar uzanması ve bu sayede farklı malzeme ile doku kombinasyonlarına altlık oluşturmasıdır. Yapılar, alanın hafızasında var olan özgün dokular, renkler ve malzemelerden esinlenen bir cephe kompozisyonuna sahiptir. Tuğla, dokulu sıva, corten, profilit (U-glass), genişletilmiş boyalı metal mesh, titanyum-çinko gibi ana malzemeler ve bunların renk-doku türevleri, uzun yapı cephelerinde derzlerle birbirinden ayrılarak farklı yüzeyler oluşturur.
Yapıların uzun ön ve arka cepheleri, iki farklı cephe tasarımına sahiptir. Birinde üst kattan konsol yapan balkonlar, uzun profilitler, sağır tuğla ve sıva yüzeyler, giriş saçakları ve dar uzun pencereler hakimken; diğer cephede alt katta modüler kare pencereler ve bu pencereleri çerçeveleyen corten söveler, üst katta ise açılır-kapanır mikro genişletilmiş boyalı metal mesh güneş kırıcılar dikkat çeker. Yapısal çeliğin taşıyıcı sistem tasarımından kaynaklanan ilk, orta ve son akslara her iki katta birden çelik çaprazlar yerleştirilmiştir. Bu karakteristik taşıyıcı elemanlar açıkta bırakılarak cephe tasarımında baskın birer mimari unsur olarak değerlendirilmiştir.
Yapıların birinci katlarında çatıdan ve cepheden dışarı doğru konsol yaparak çıkan balkonlar hem ofis kullanımında hem de sanat galerisi kullanımında üst katların korunaklı yarı açık alanları olmayı hedeflerken; karşılıklı yapılar ve kullanıcıları arasındaki diyaloğu artırarak kampüs olma durumunu pekiştirmeyi de amaçlar. Açık alanlara yerleştirilecek yeni sanat objeleri ile proje alanından taşınıp restore edilmek üzere gönderilen, restorasyon sonrası tekrar yerinde sergilenmesi planlanan eski banliyö trenleri de bu balkonlar sayesinde farklı bir perspektiften algılanabilir durumda olacaktır.
Zemin kat ve bir yarım asma kattan oluşan yapılar, geçici ofis fonksiyonuna hizmet verebilmek adına hafif ve ekonomik bölme elemanlarıyla oluşturulmuş kapalı yönetici ofislerinden ve galerilerle zenginleştirilmiş açık ortak çalışma alanlarından oluşmaktadır. Yapılar, ofis olarak hizmet verdikten sonra içerdeki geçici bölme elemanları ve asma tavanlar sökülerek, bölüntüsüz total mekanlar haline getirilip sanat galerisi fonksiyonuna hazır hale getirilecektir. Küratörün taleplerine veya serginin konseptine göre mekan, bütüncül bir alan olarak kullanılabilir ya da yeniden bölünebilir durumda olacaktır. Bu sebeple tüm elektrik ve mekanik aksamlar, her iki fonksiyona da uyum sağlayabilecek kapasitede ve yerleşimde tasarlanmıştır. Hem ofis hem de sanat galerisi fonksiyonunda hizmet verecek olan ıslak hacimler ve teknik hacimler gibi kalıcı mahaller, yapı içlerinde renkli “box”lar olarak tasarlanmıştır. Beş yapıda beş farklı renk ile simgelenen bu renkli kalıcı “box”lar, tüm alanı deneyimleyen kullanıcıların tekrara düşmesini engellemek amacıyla simgesel birer nirengi noktası olarak düşünülmüştür.
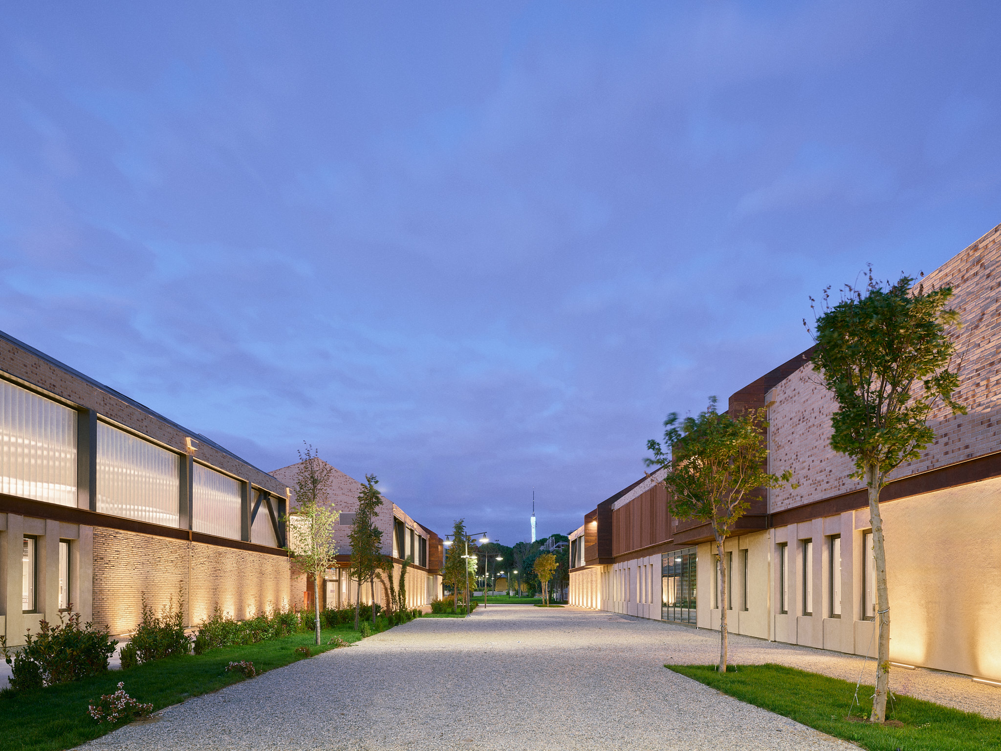
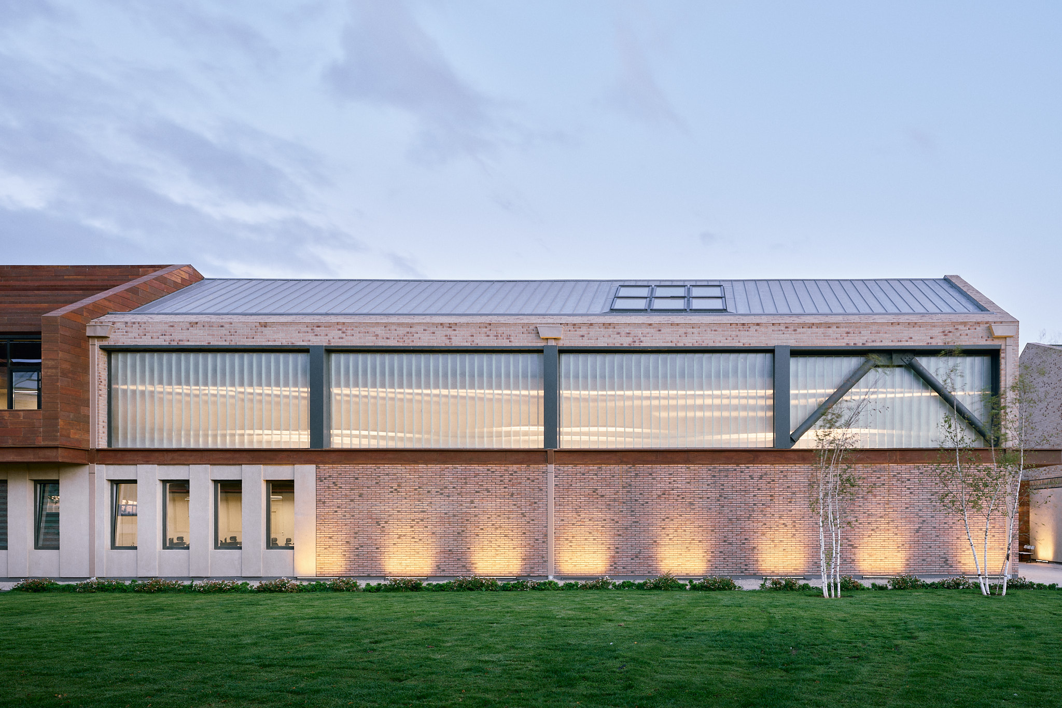
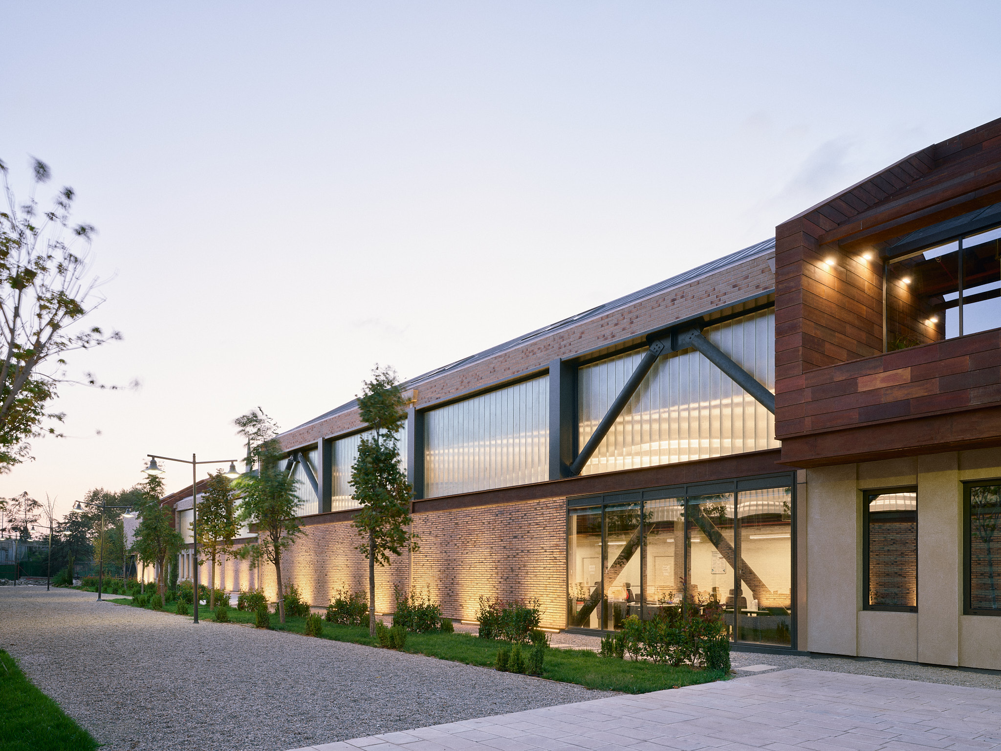
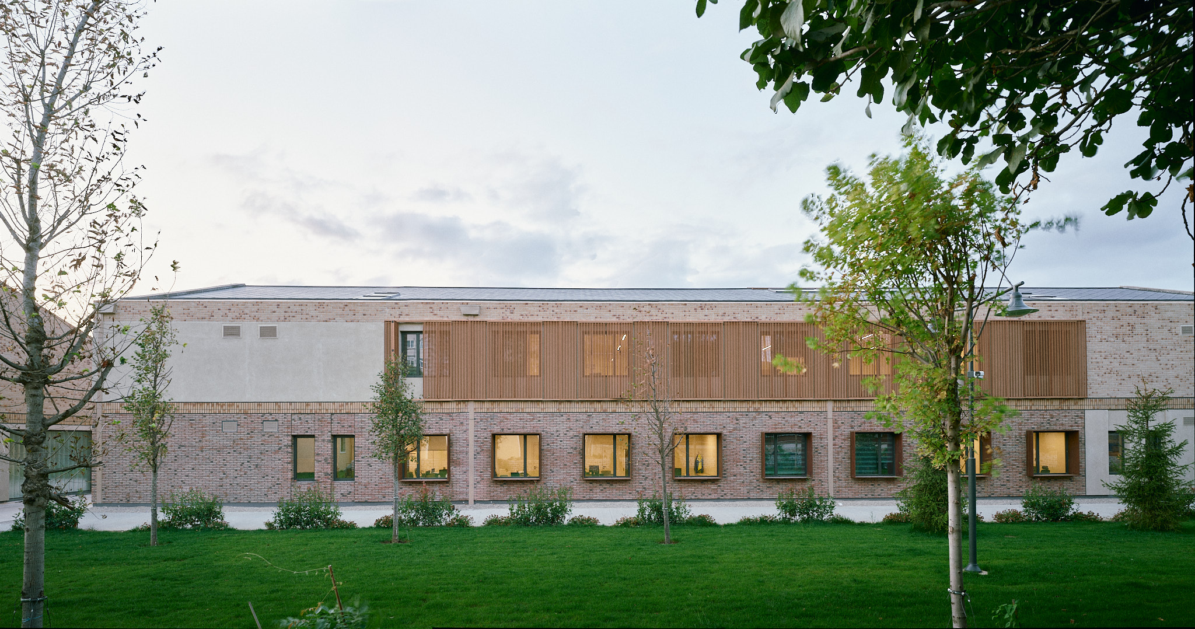
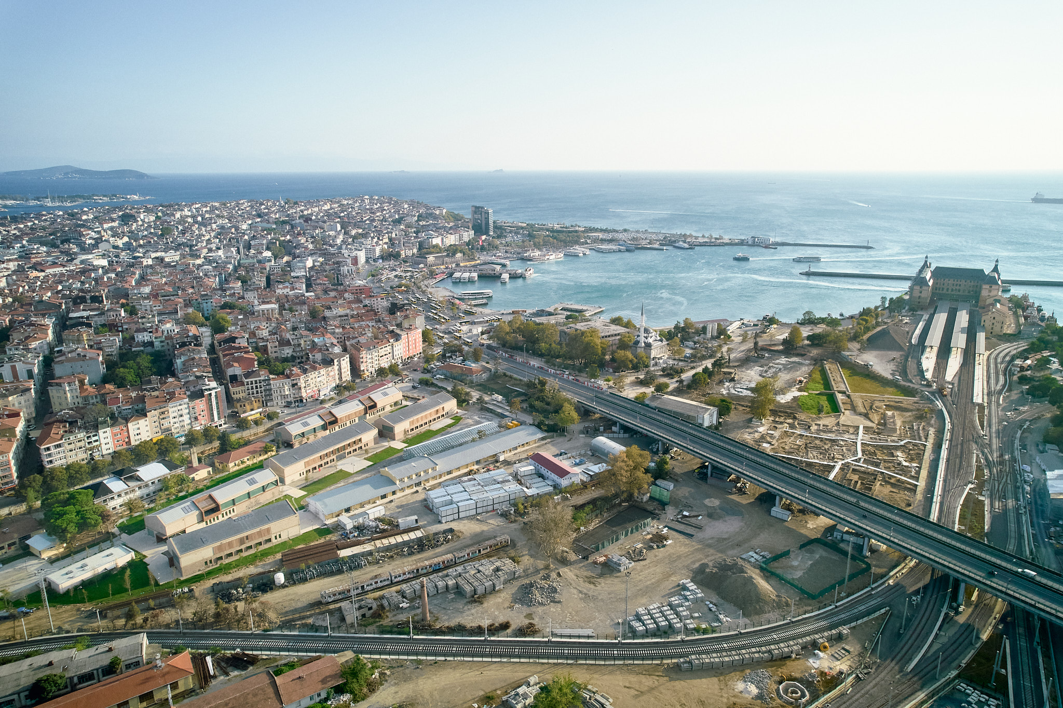
aerial drone photo
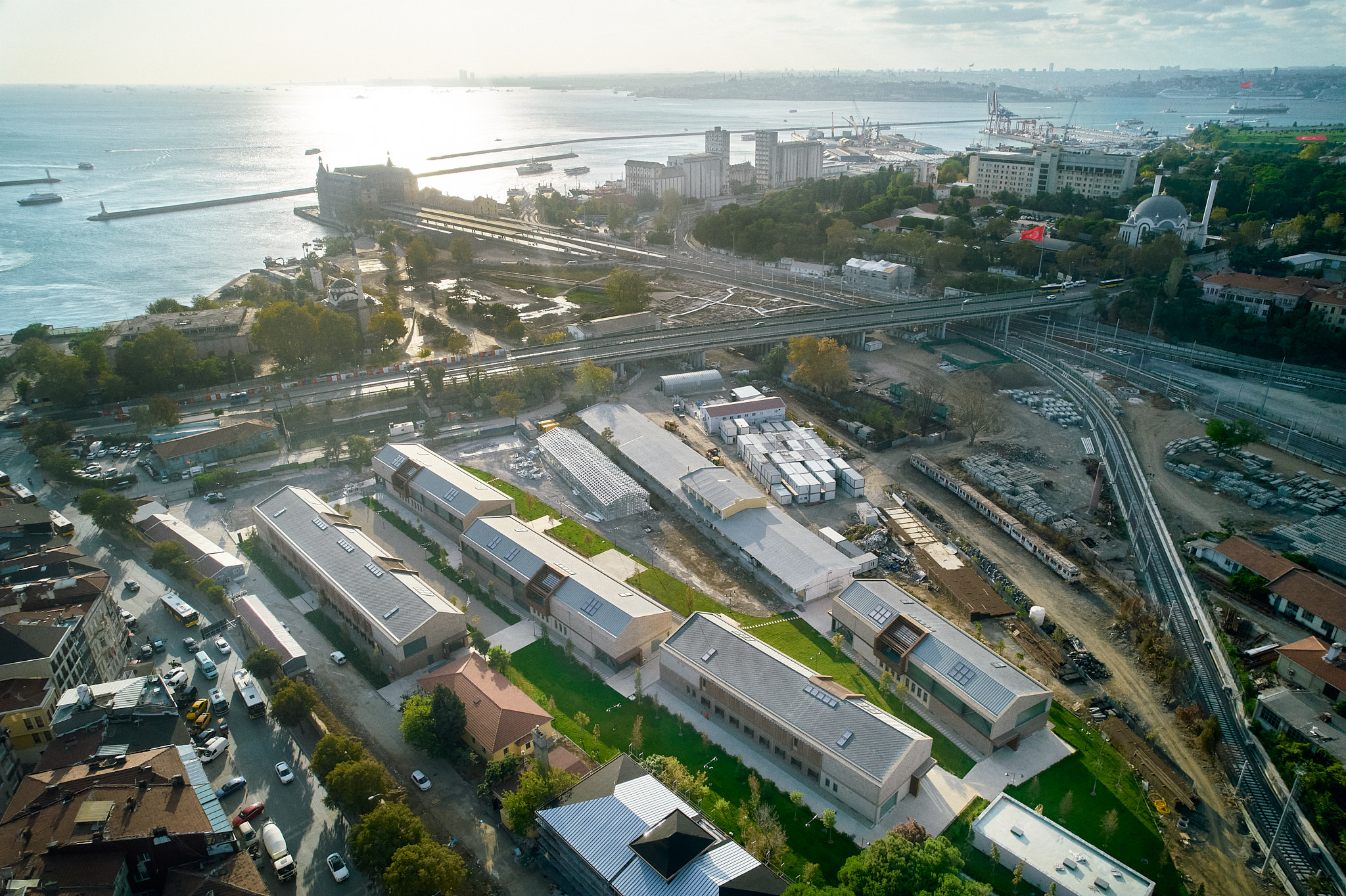
aerial drone photo
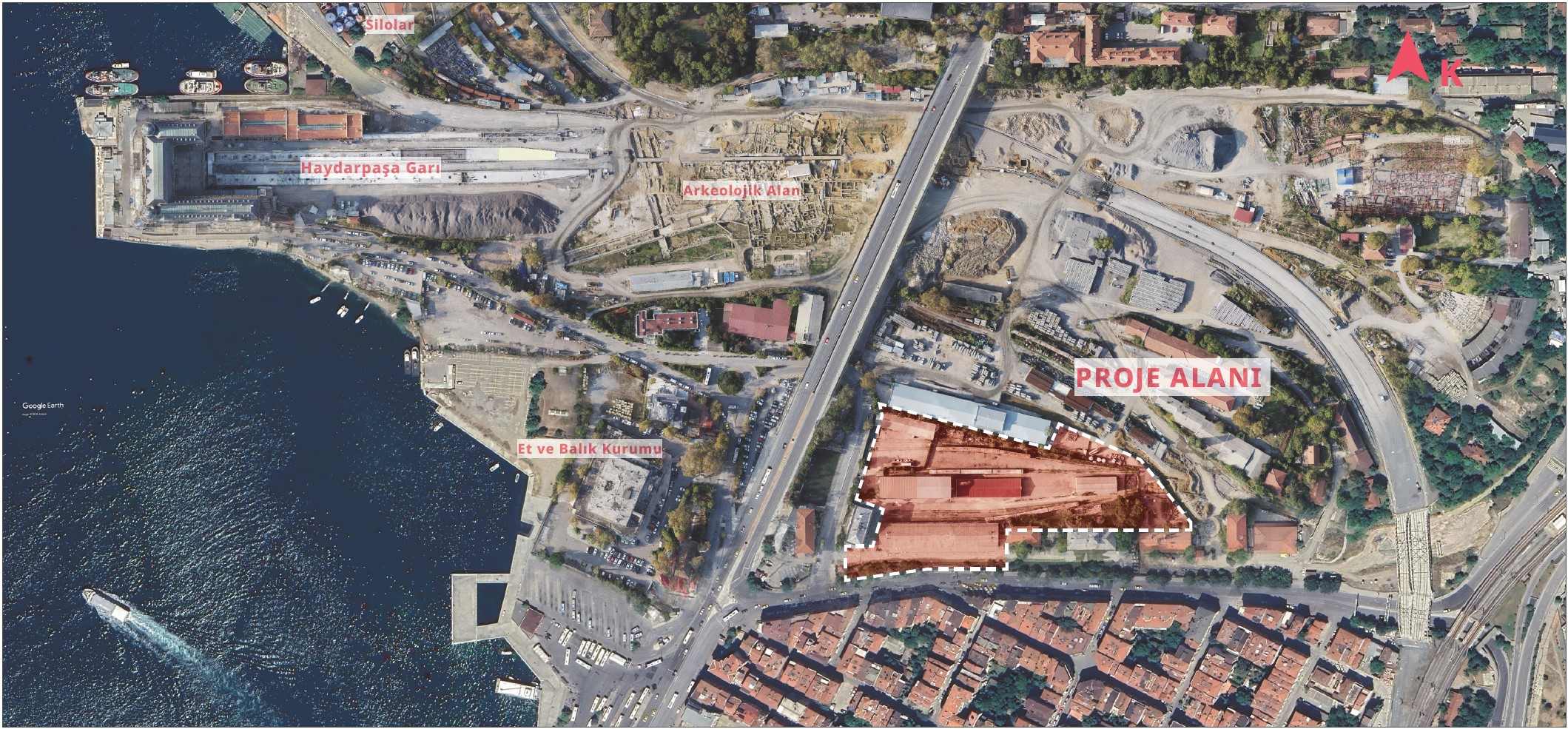
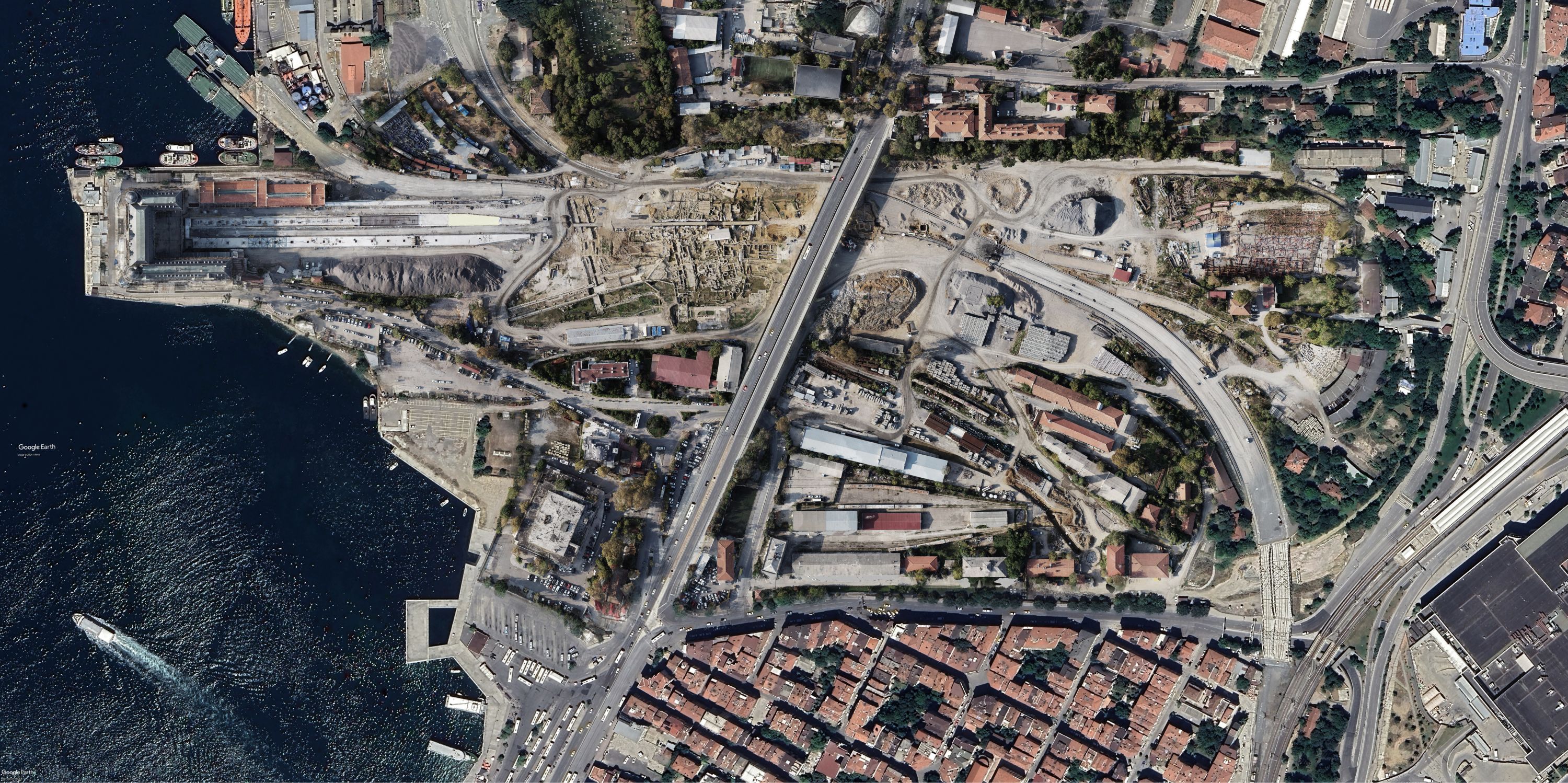

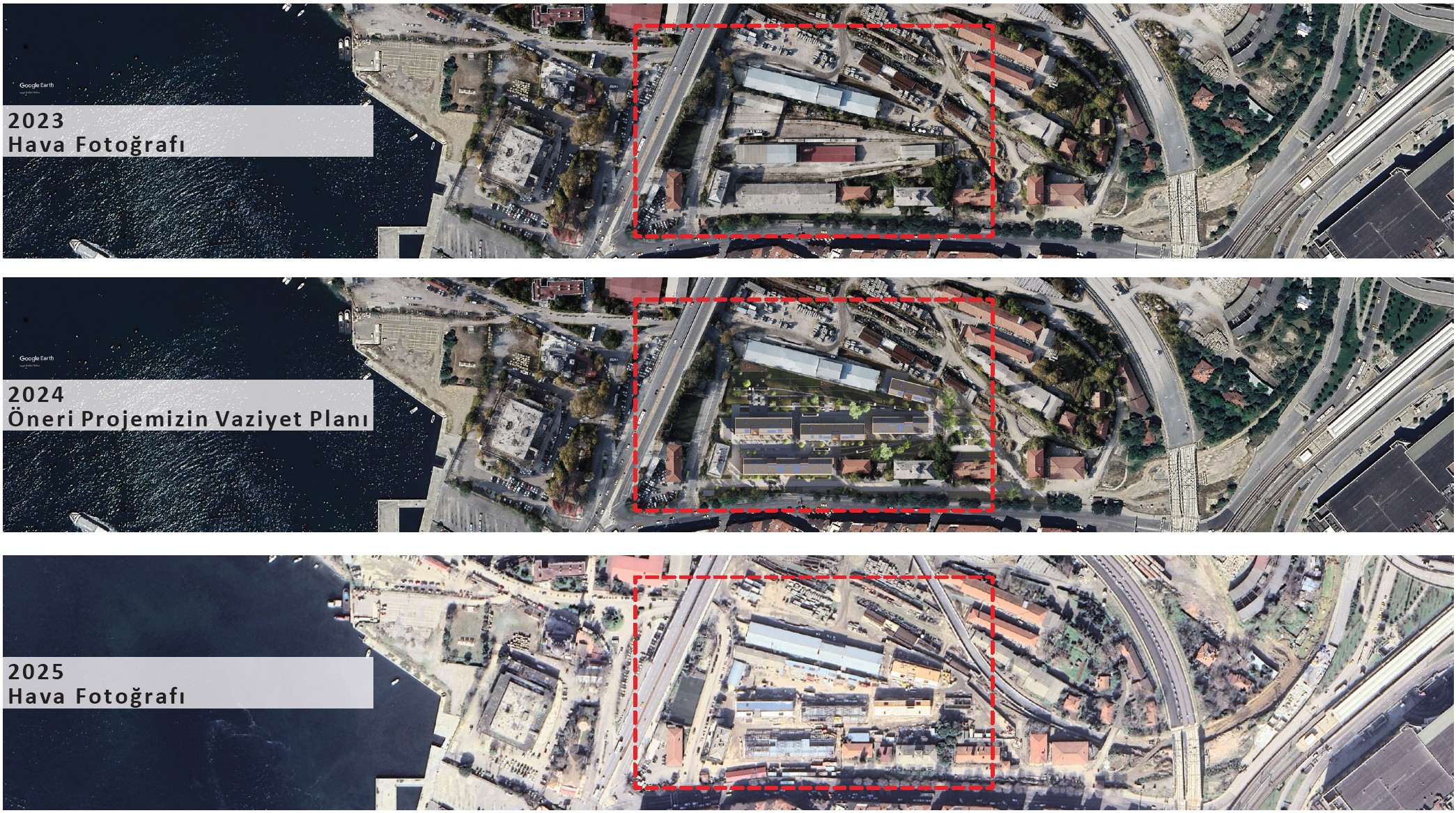
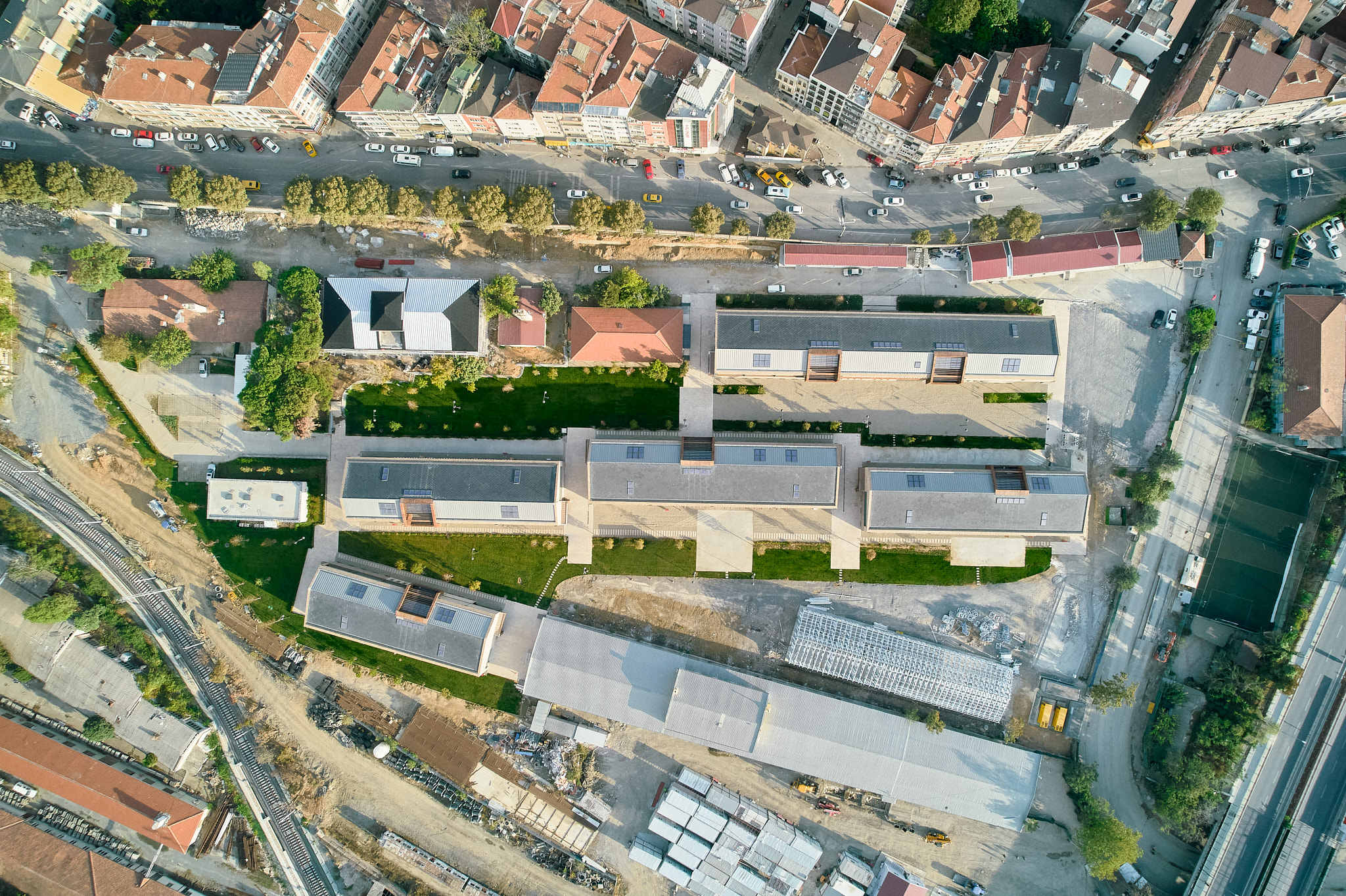
aerial drone photo
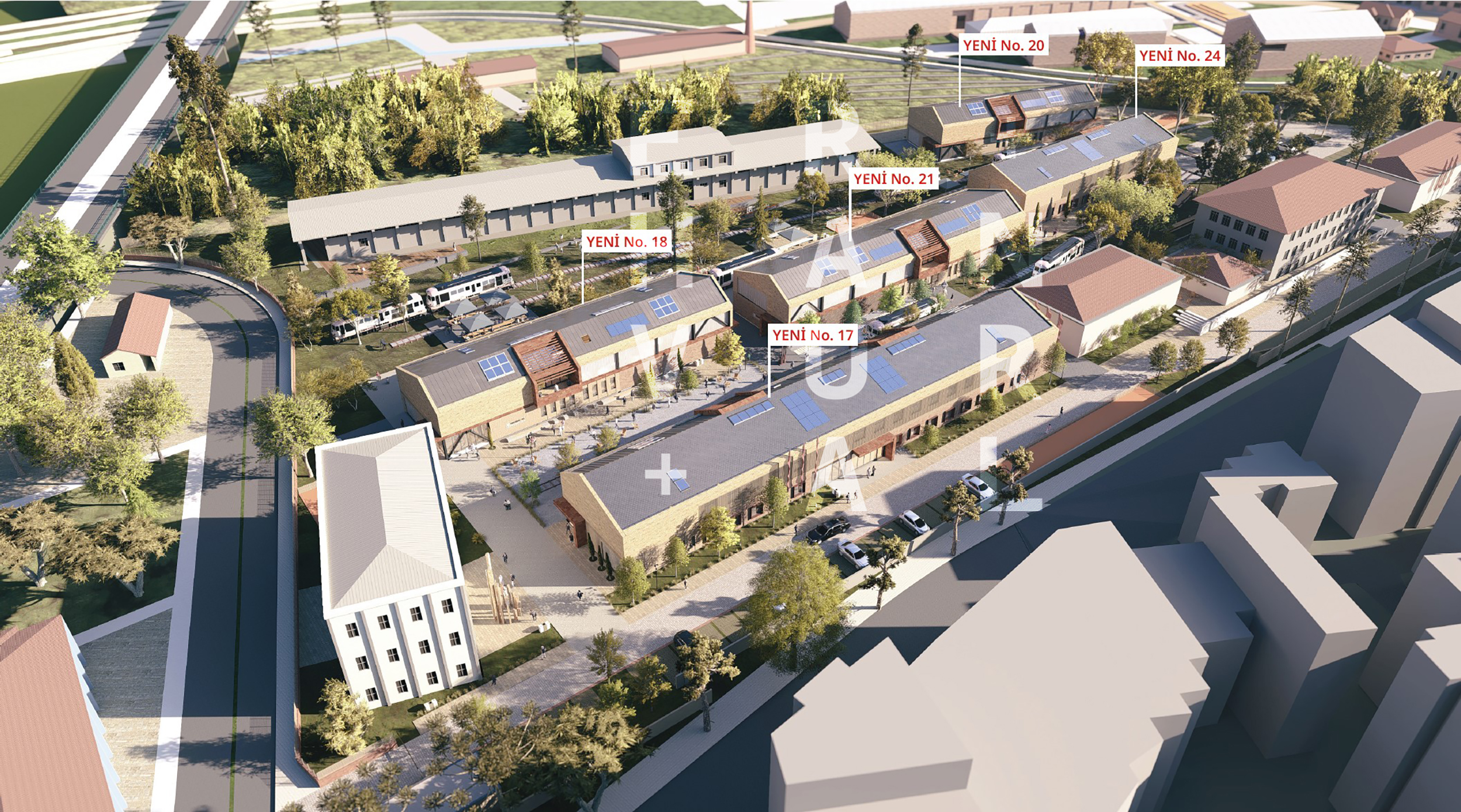
Rendering, Overall View of The Project Area

Concept

Functional Concept
![]()

Structural Concept


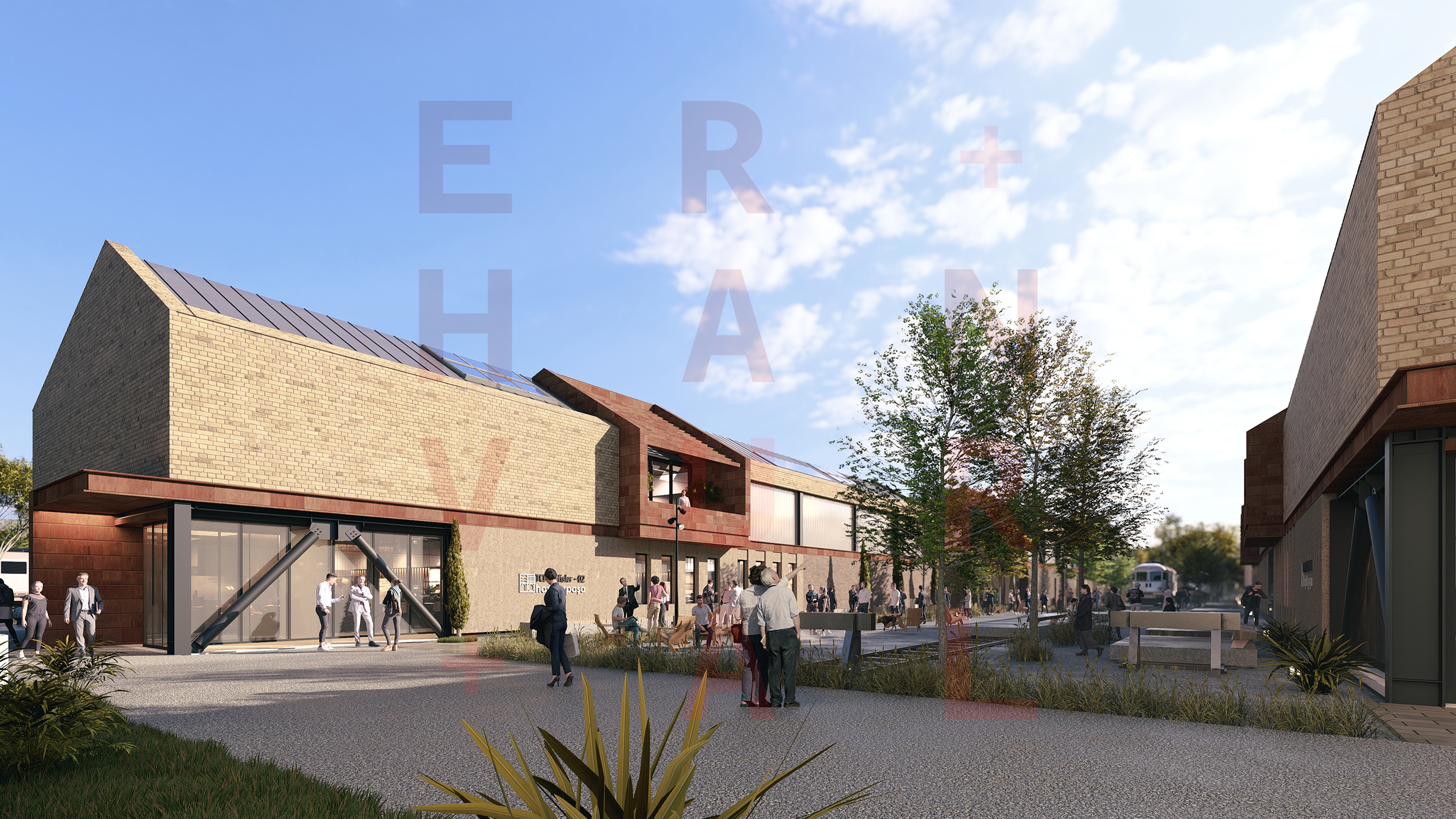
Perspectives

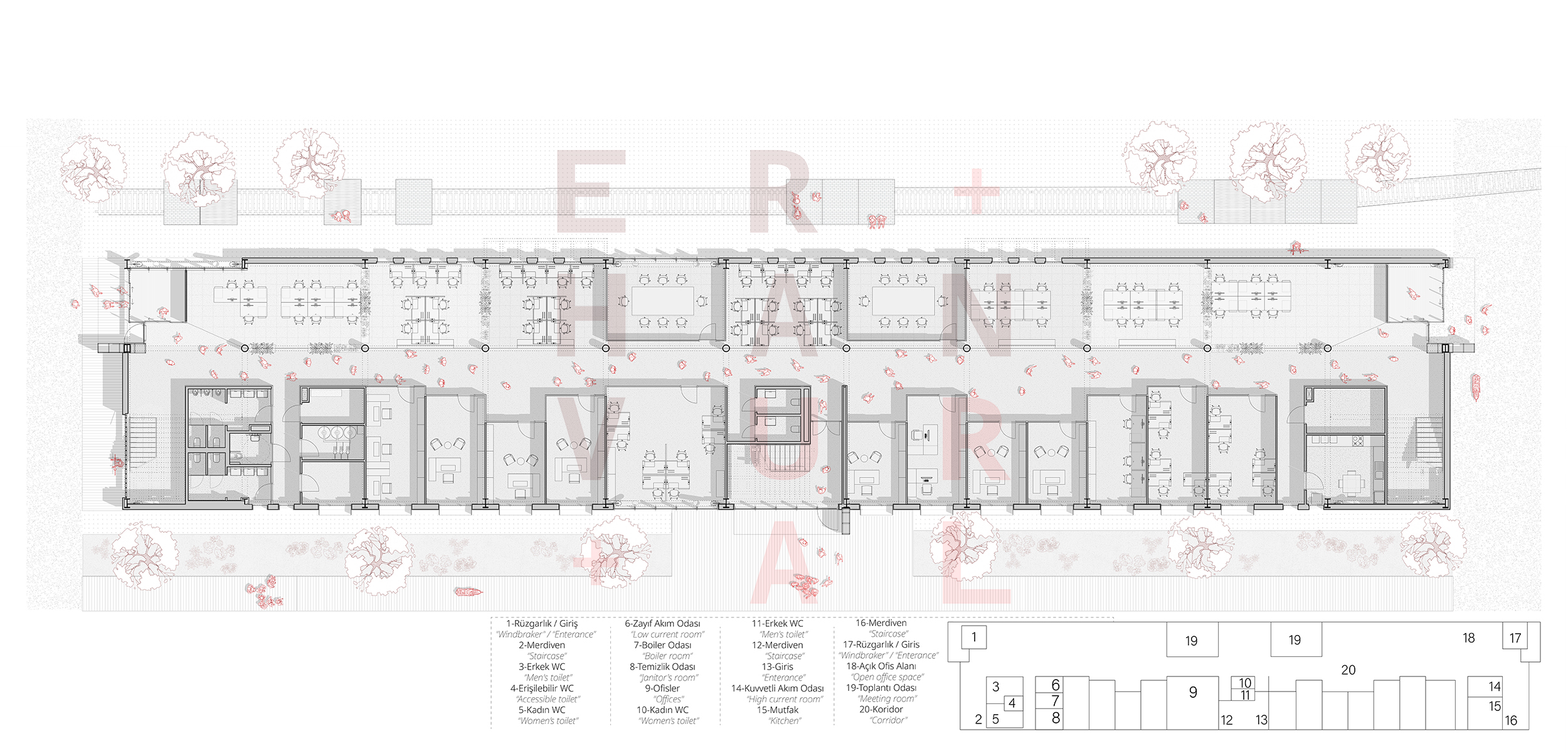
Ground Floor Plan
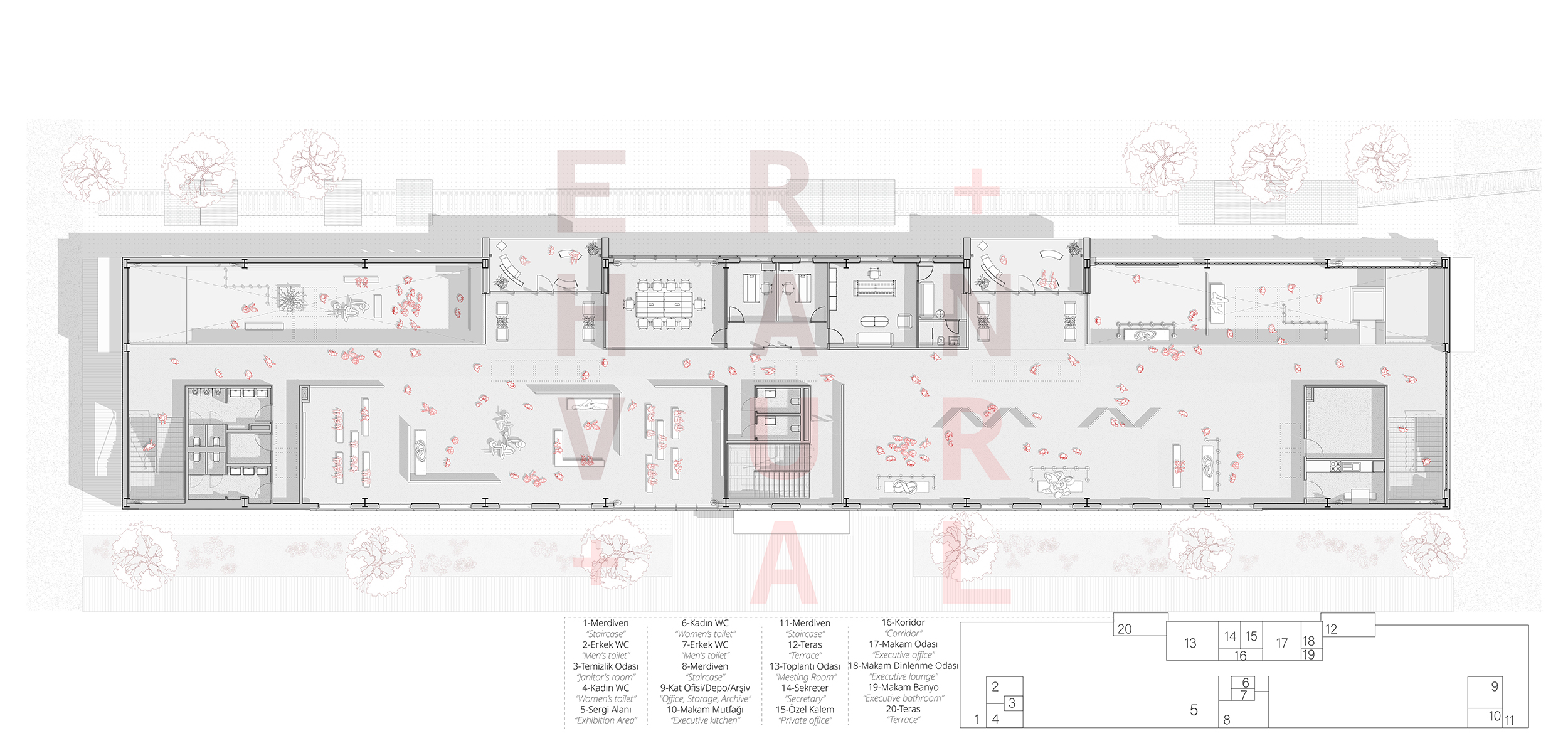

First Floor Plan
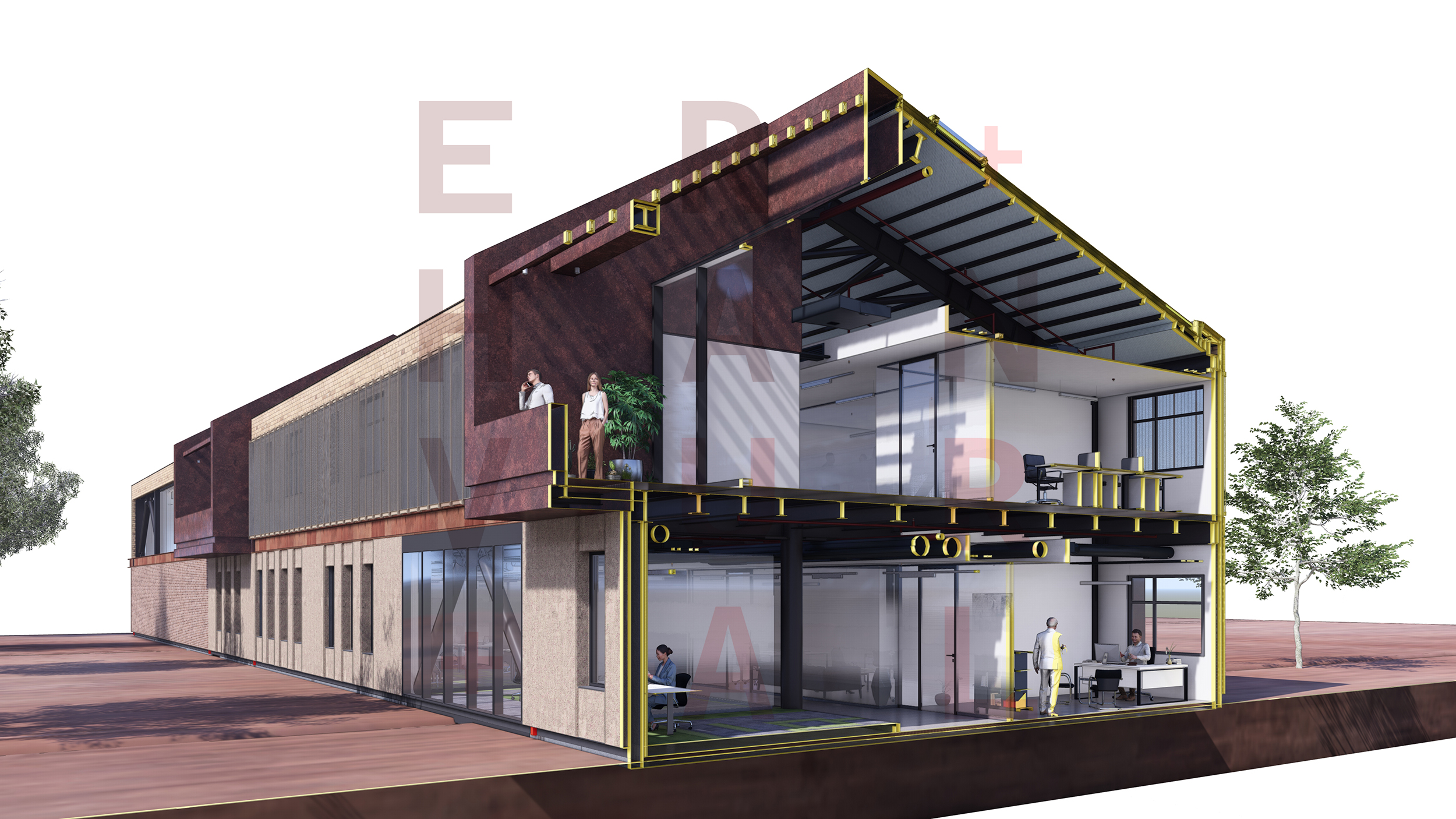
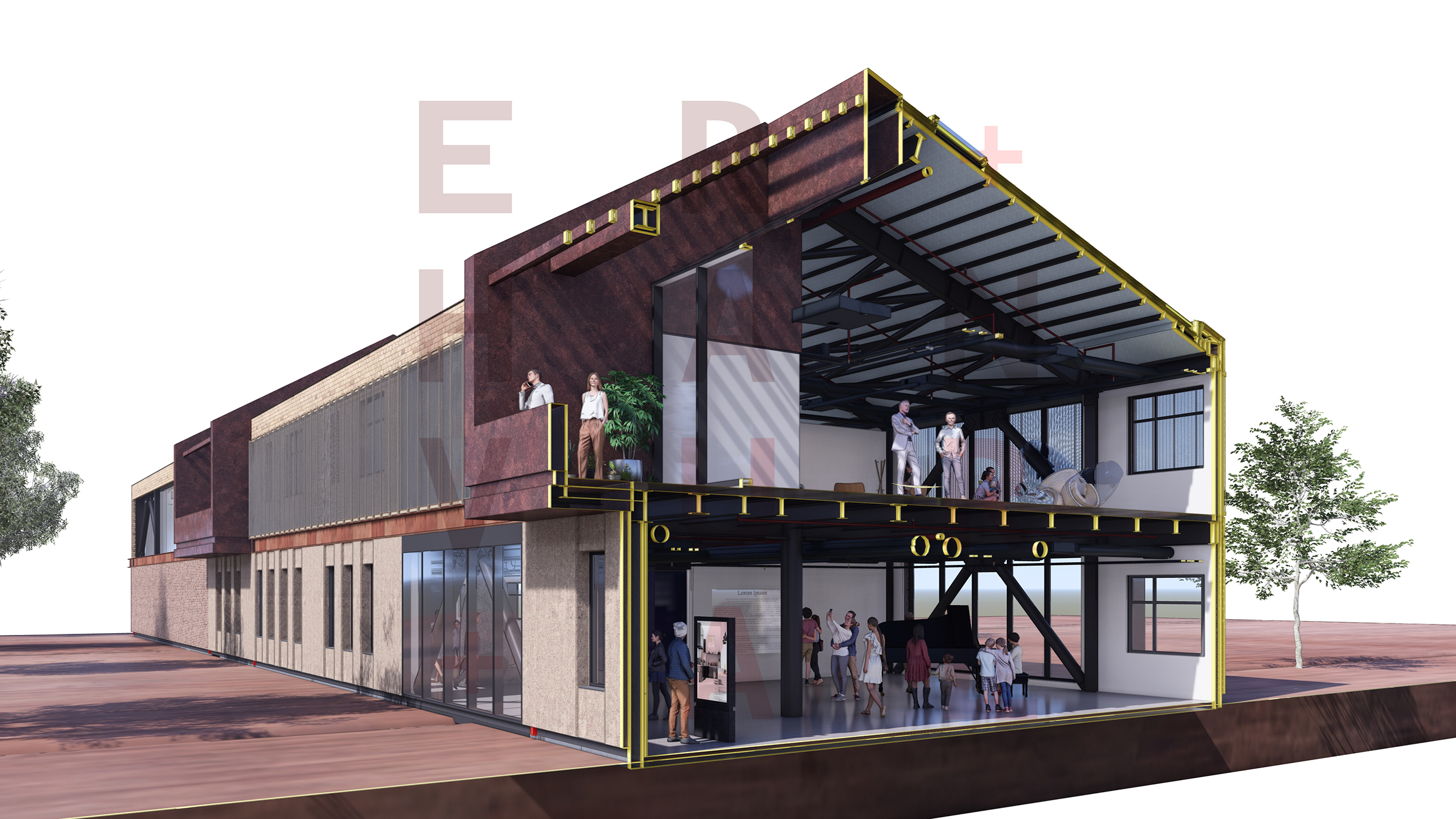
Section Perspective

Aerial Rendering, Building No:21

Rendering Between Building No: 17 and 21

Rendering Between Building No: Old 20 and 18

Materials and Facade Concept
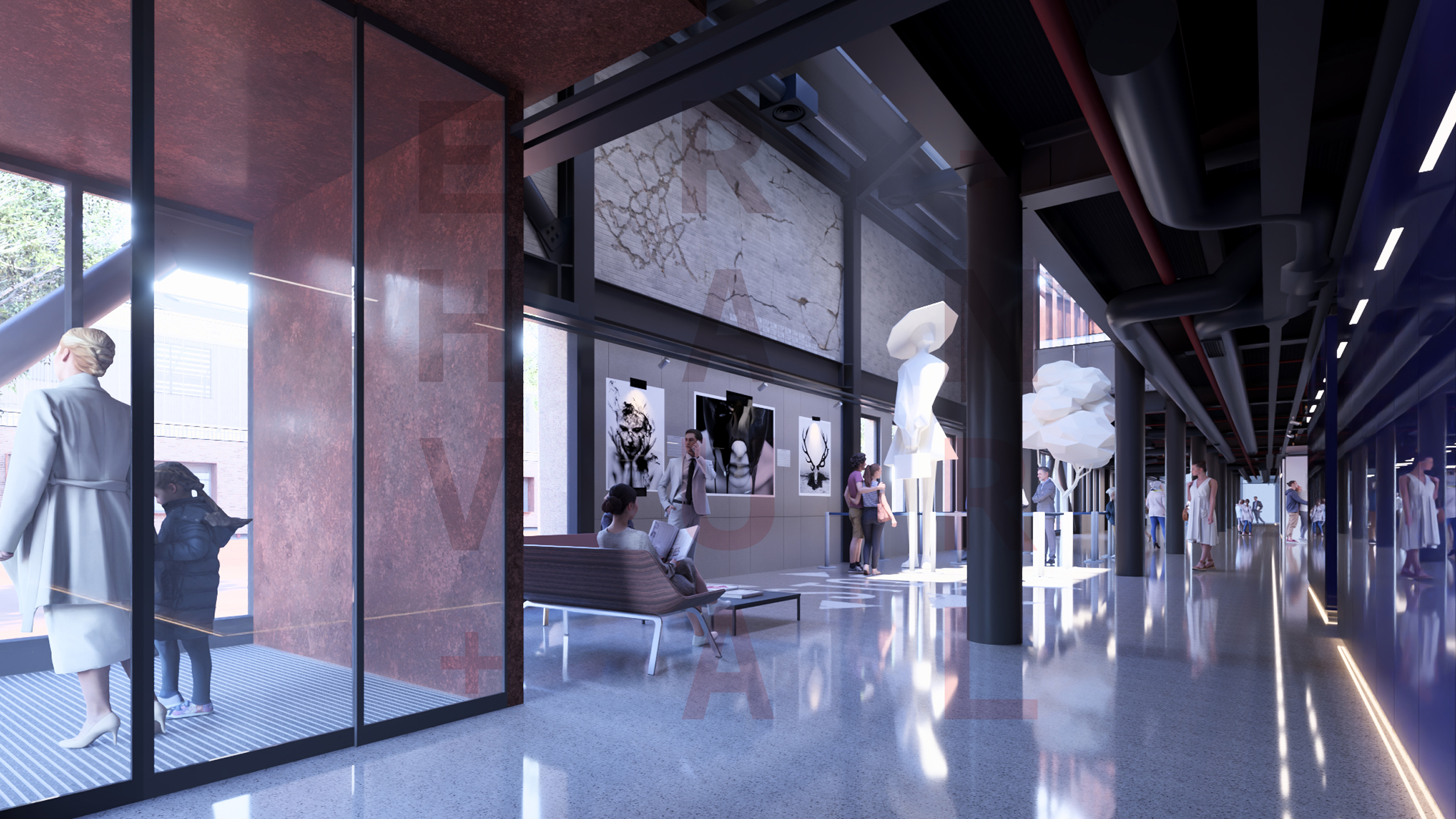
Interior Perspective Building No:17 / Art Gallery Function

Interior Perspective Building No:17 / Art Gallery Function
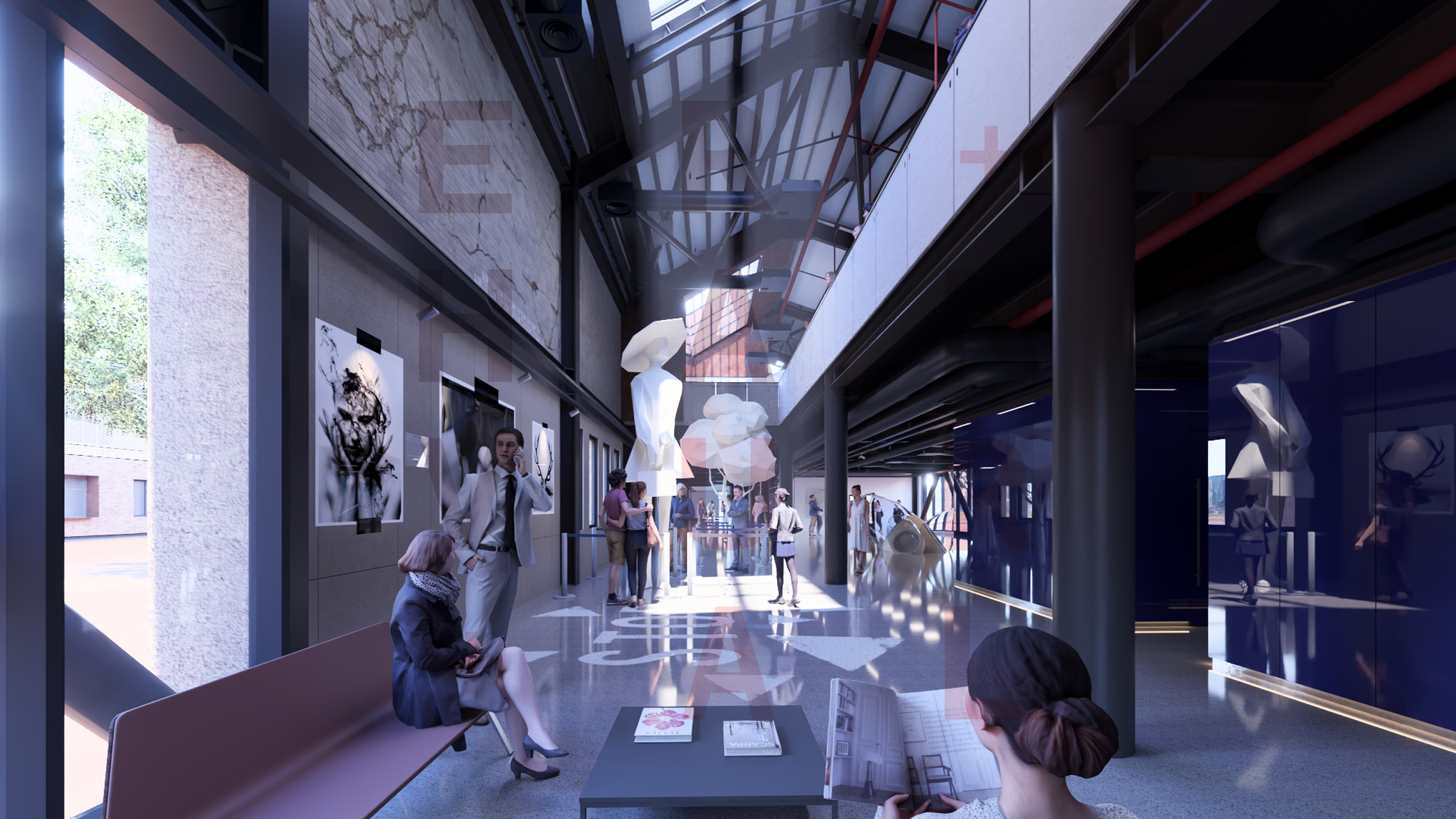
Interior Perspective Building No:17 / Art Gallery Function

Aerial Rendering over Building No:18
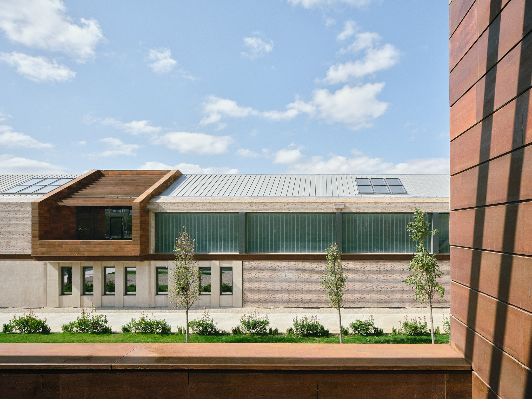
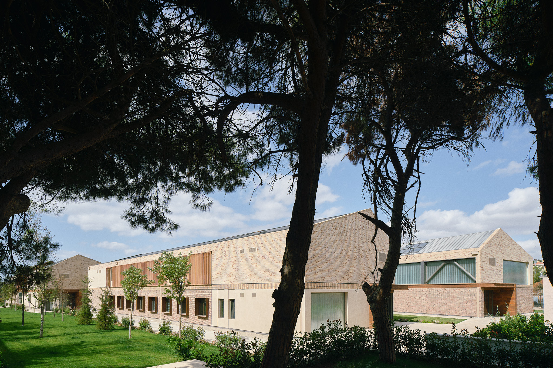
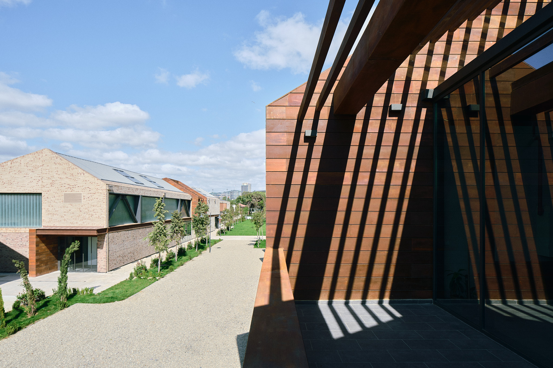
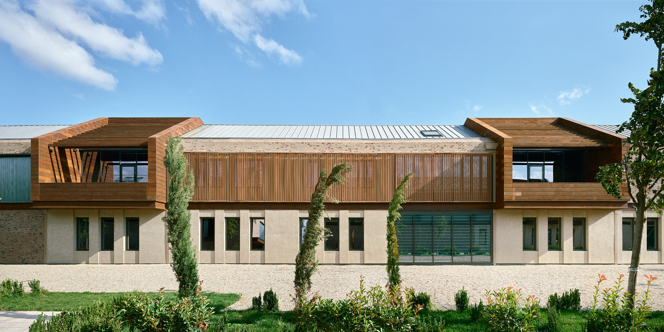

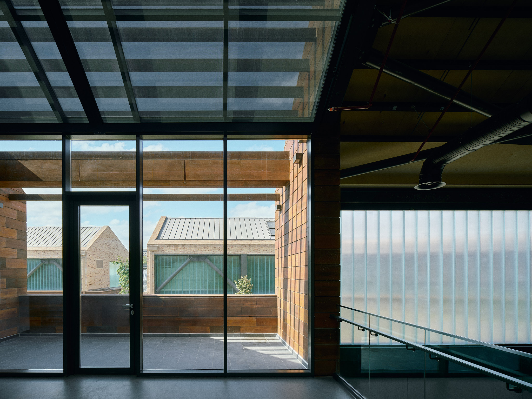
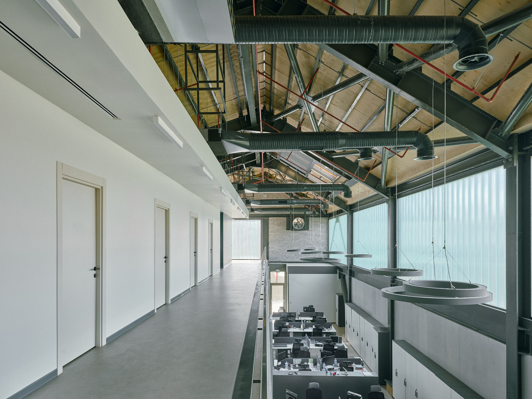
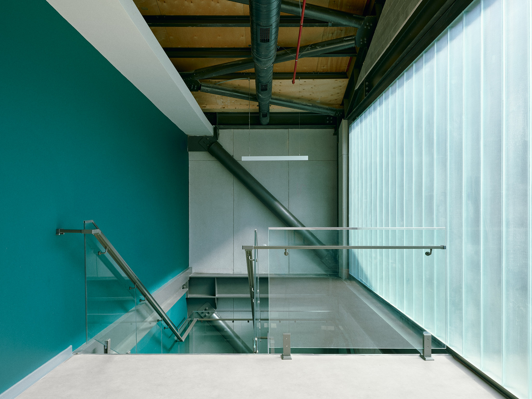
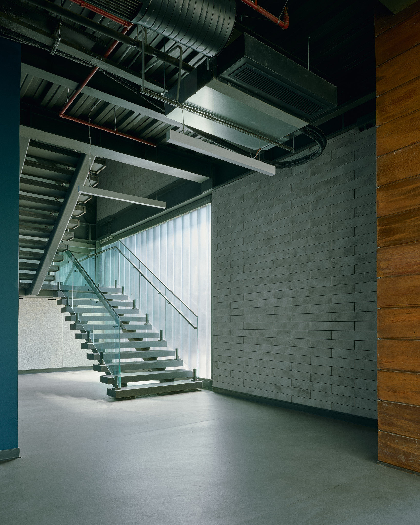
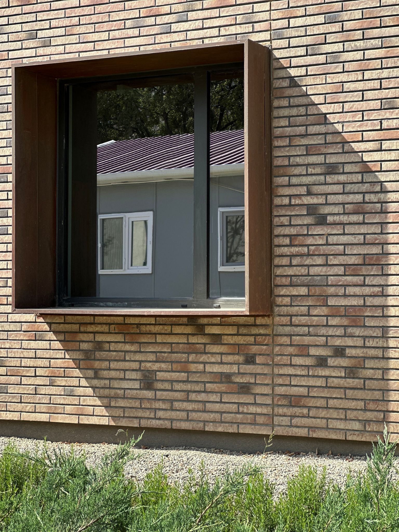
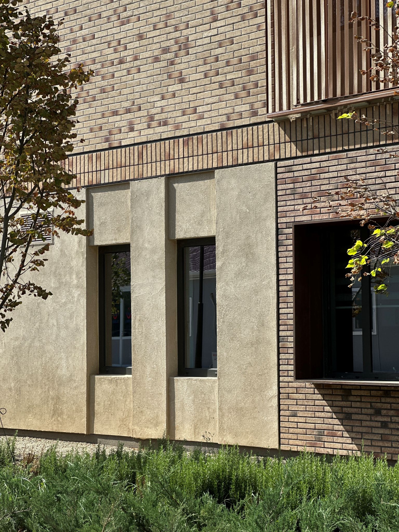
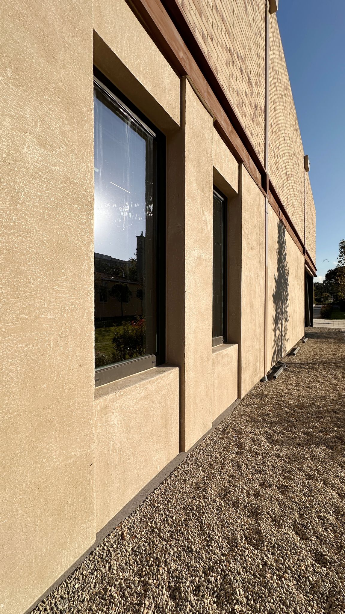
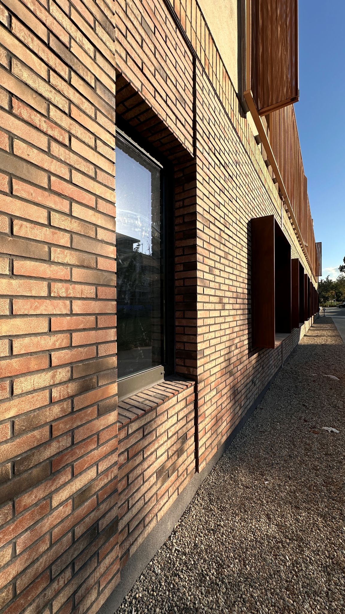
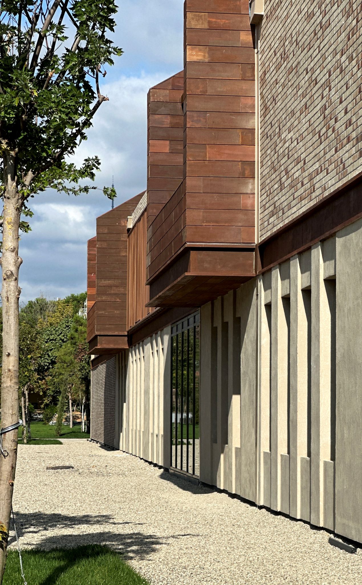
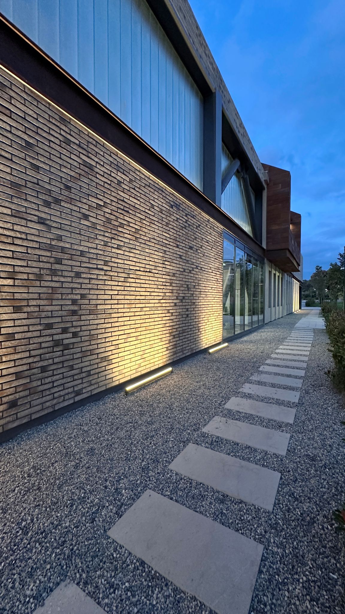
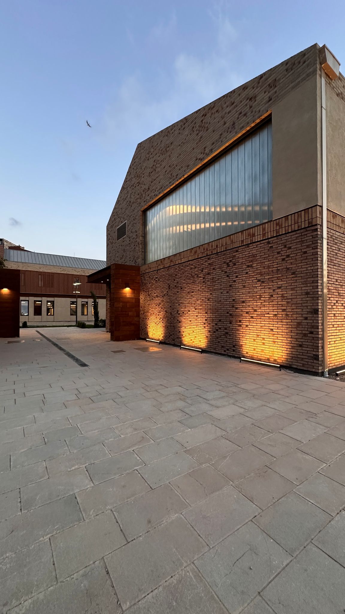
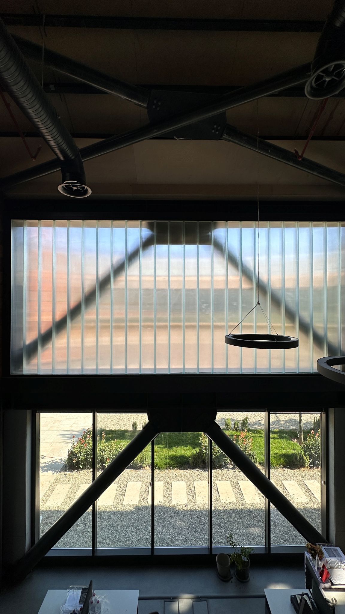
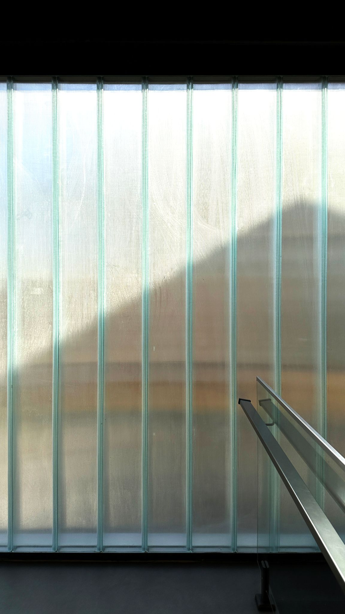
Download Official Press Kit
Main Page