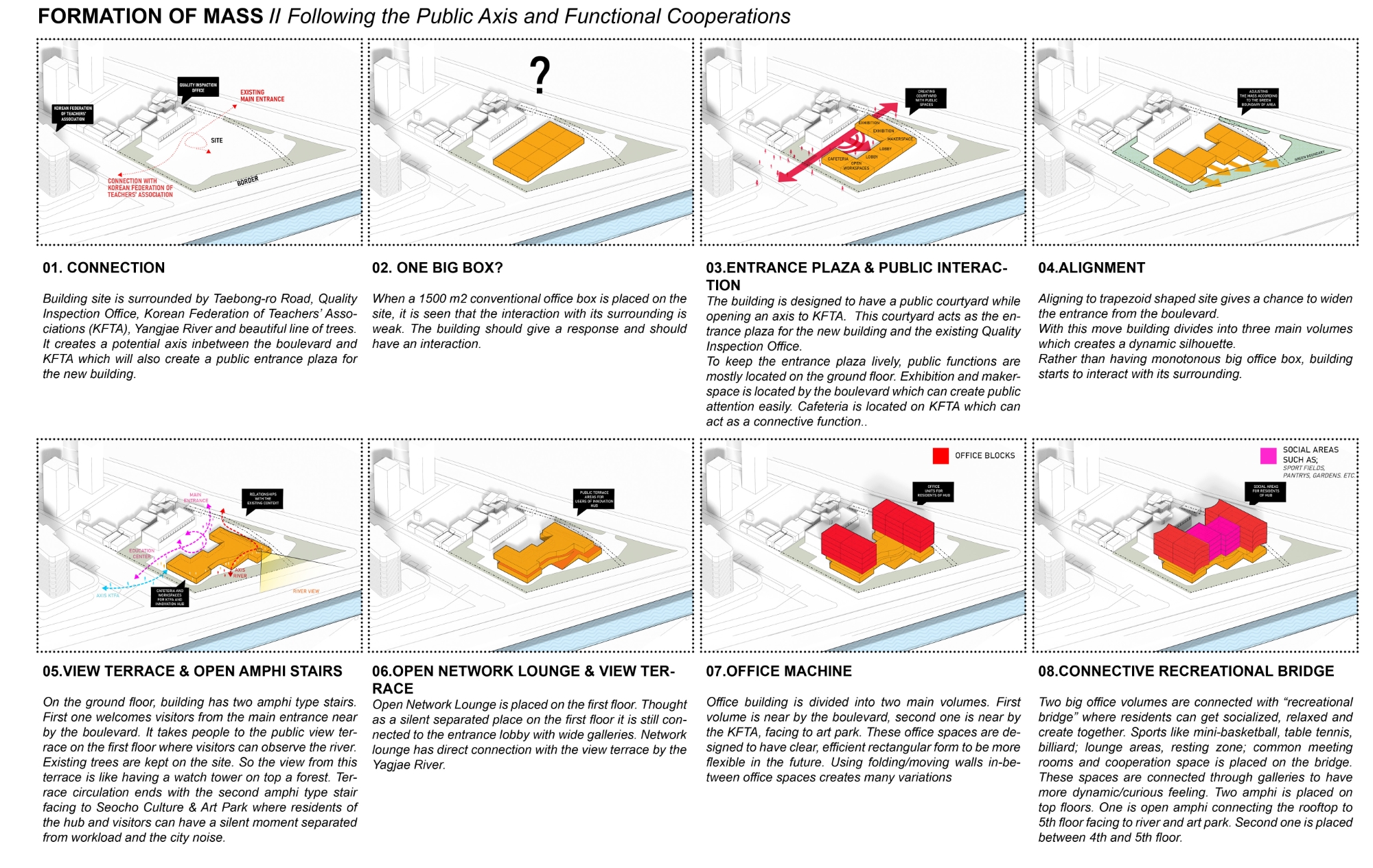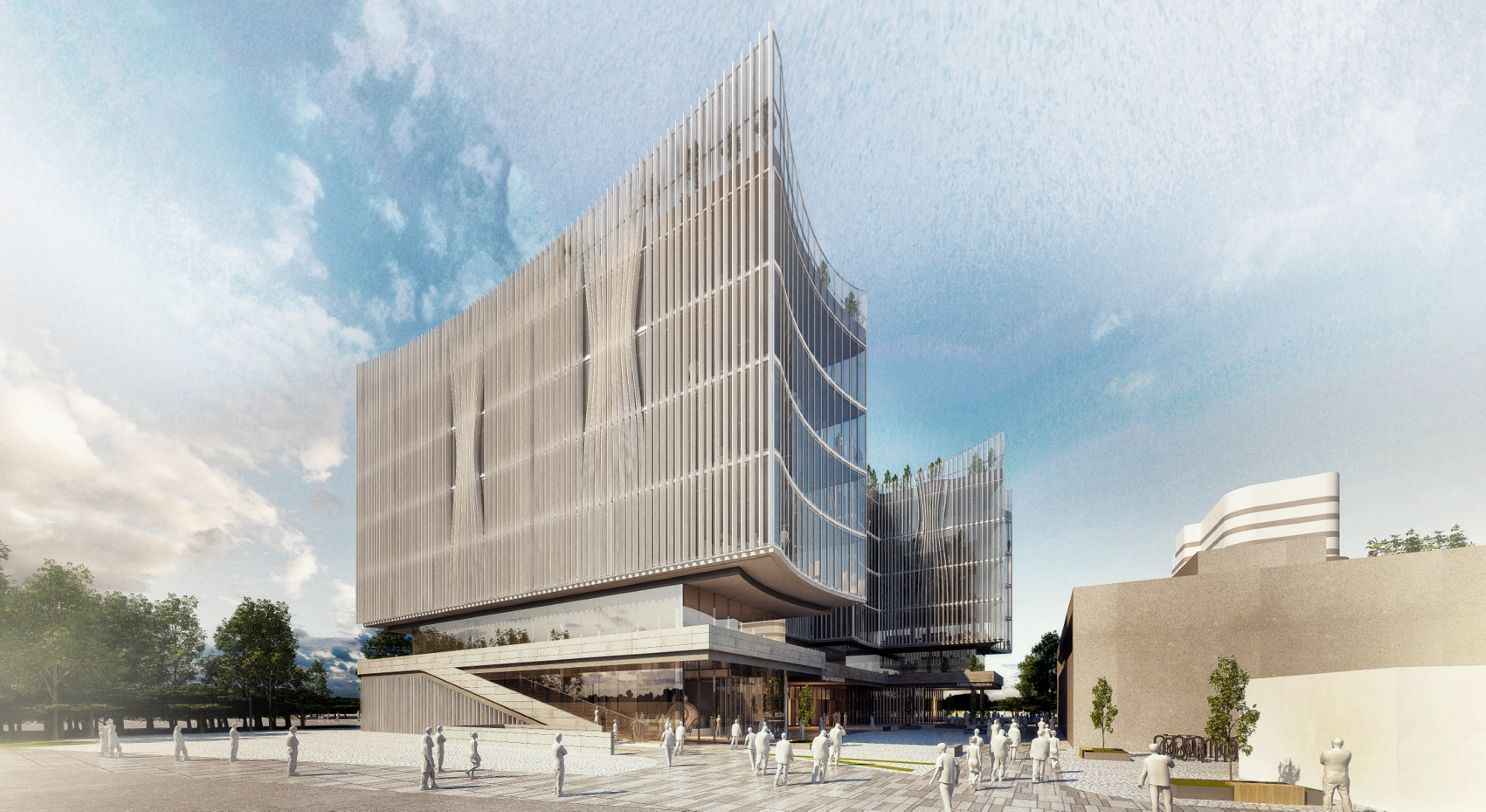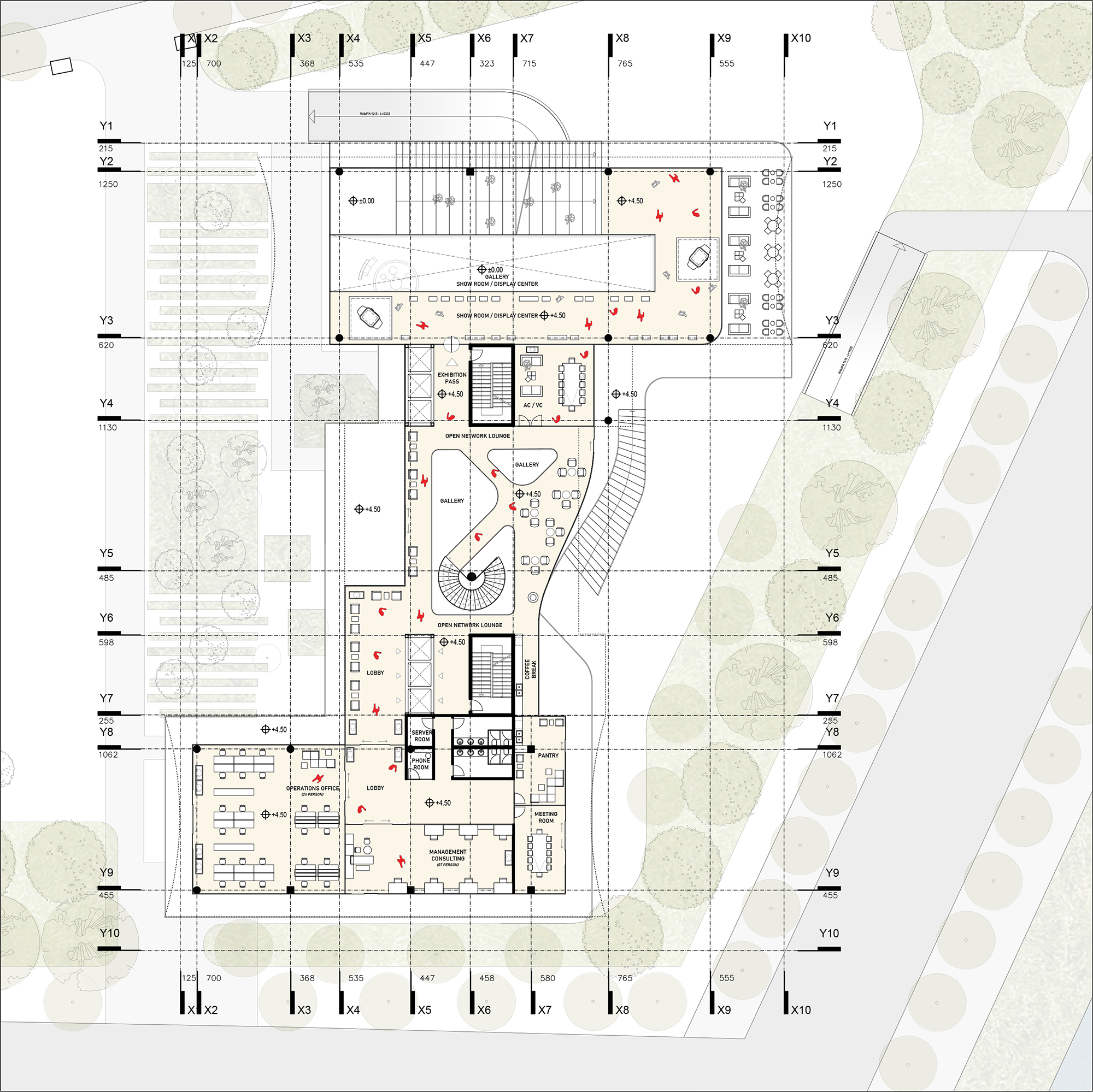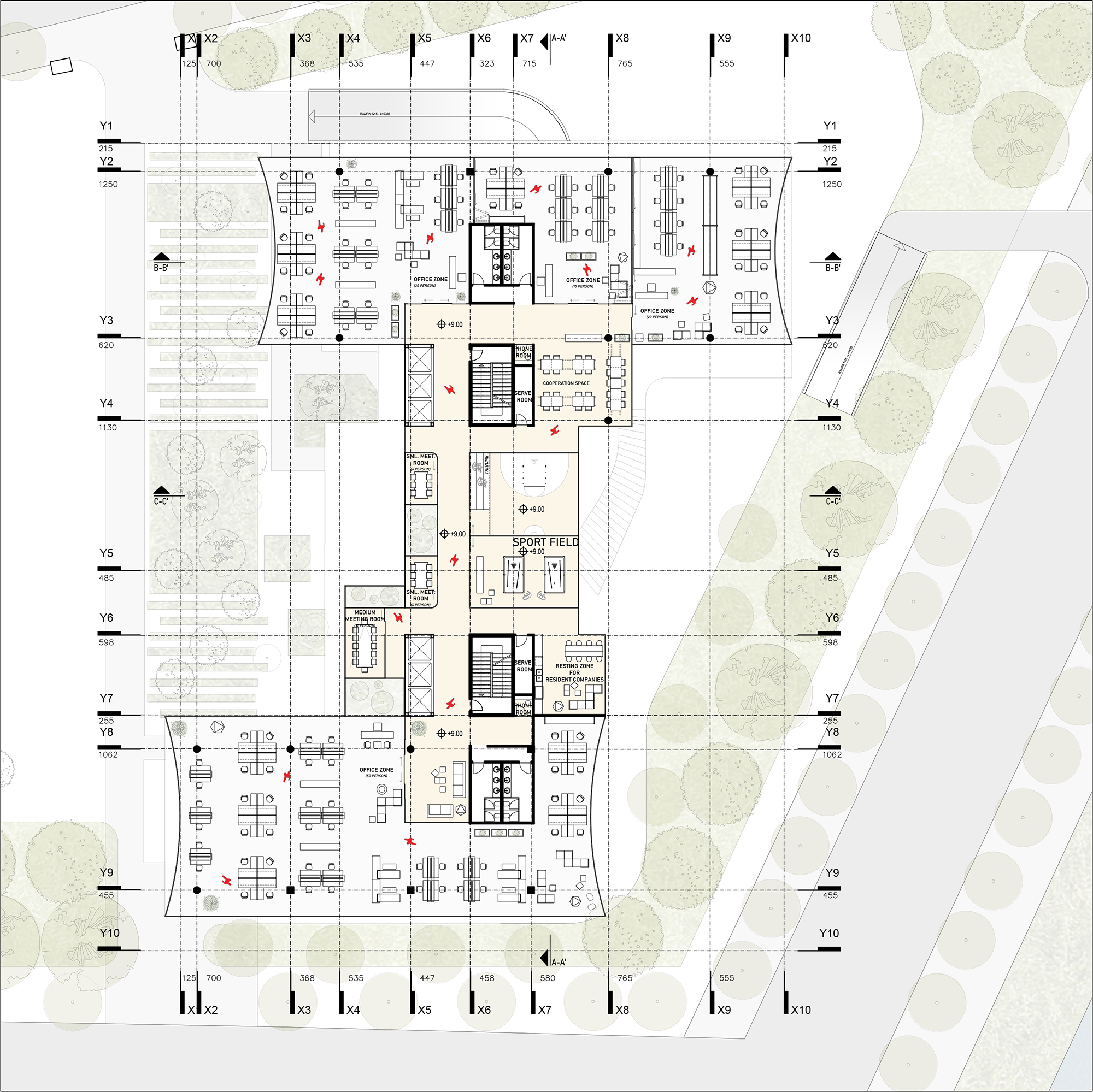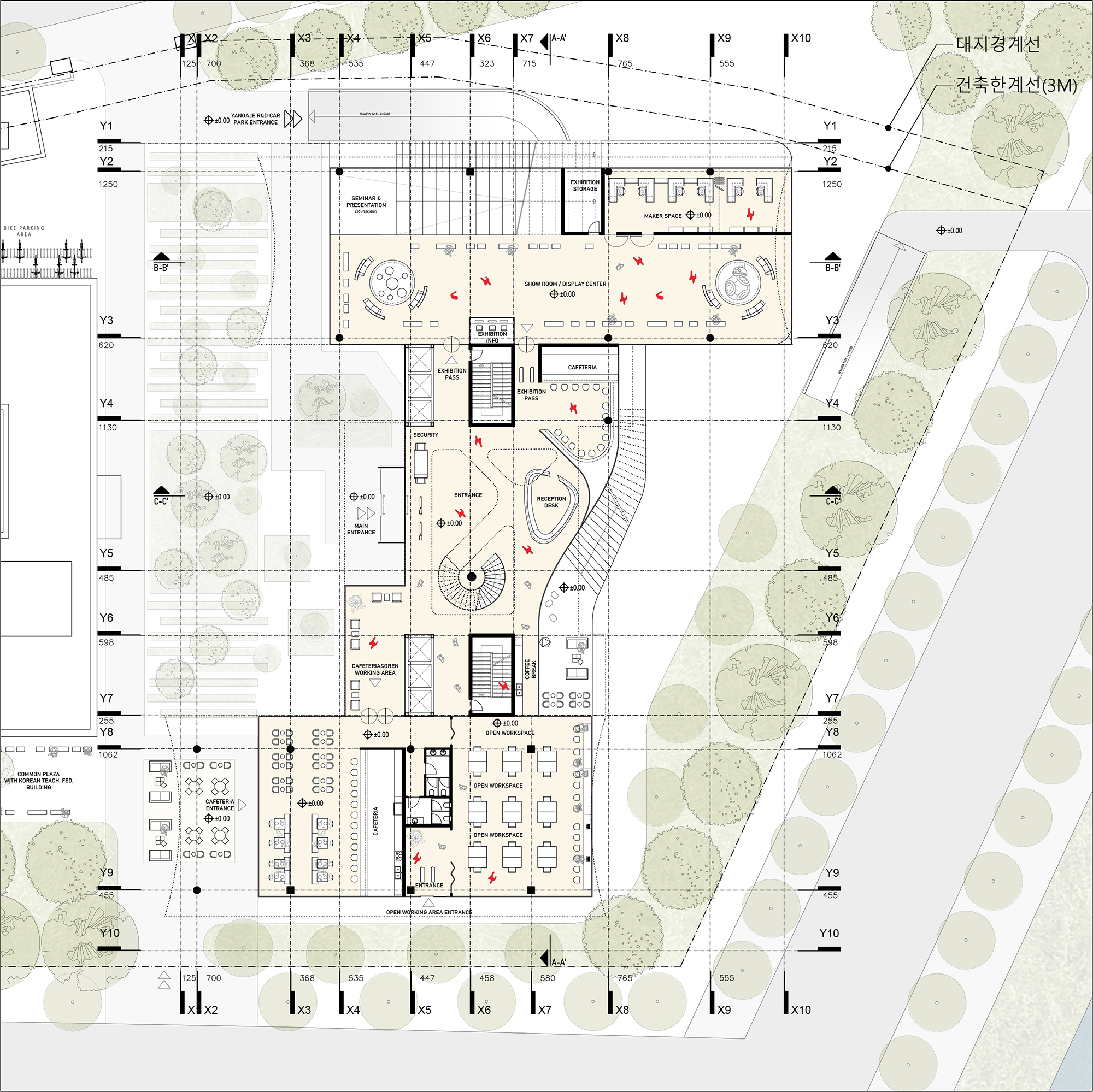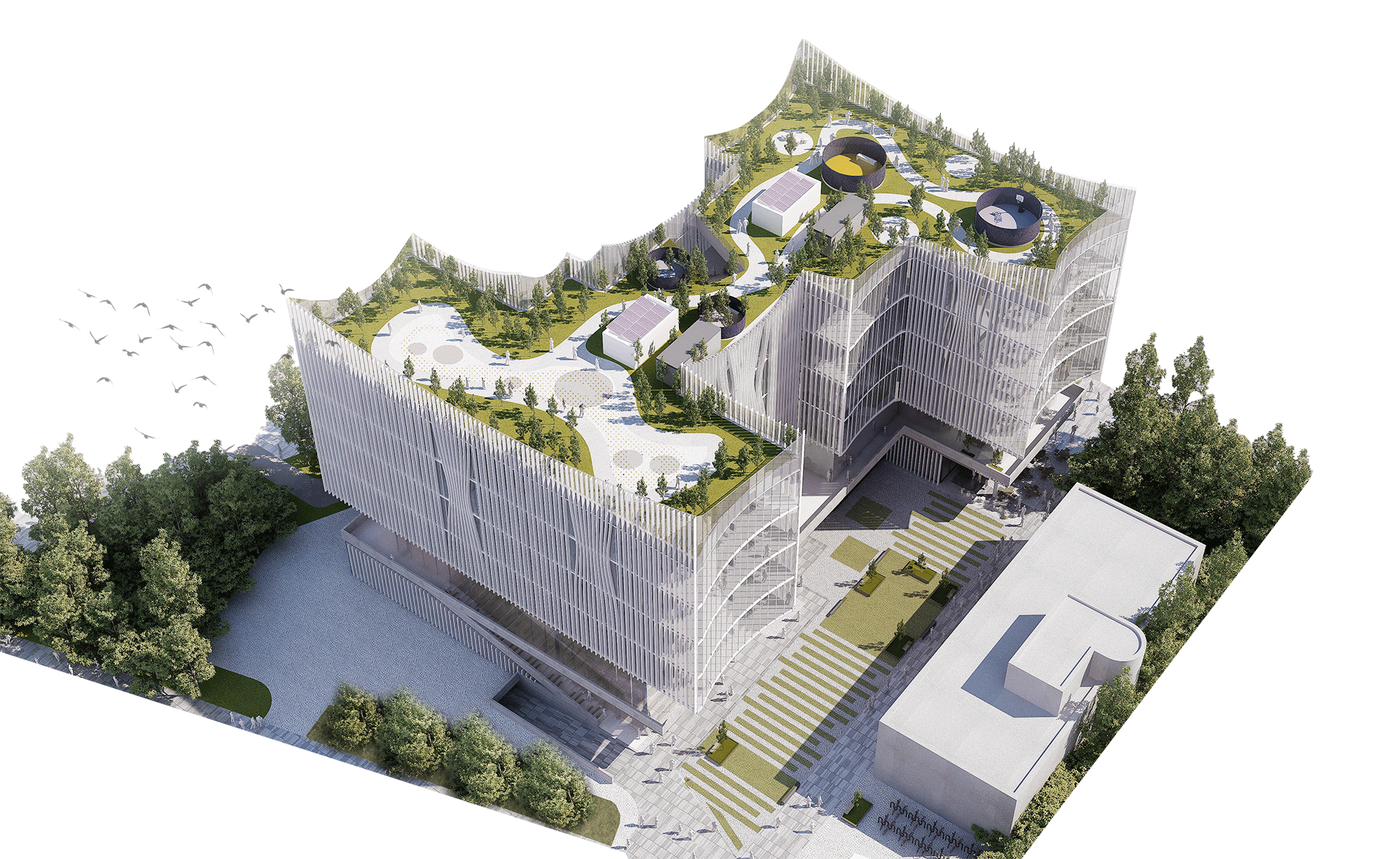Seoul - Yangjae R & D & Innovation Hub
Masterplan is designed to have a public courtyard while opening a pedestrian axis between two roads. The courtyard is surrounded by public functions to create a lively public space. The office building is divided into two main volumes aligning to trapezoid shaped site plan. Social areas are placed in-between two office volumes which are acting as a porous & lively bridge, continuum of the public plaza.
Date: January 2020
Type: Competition
Program: Office, R&D & Innovation Hub
Size: 10.200 m²
Client: Seoul Metropolitan Government
Partners: Hasan Sıtkı Gümüşsoy, Erhan Vural
Team: Tolga Derviş, Özgür Demirsöz, Şimal Avcı, Dania Sudi
Location: Seoul, South Korea
Demand: Integration of public areas and office spaces.

