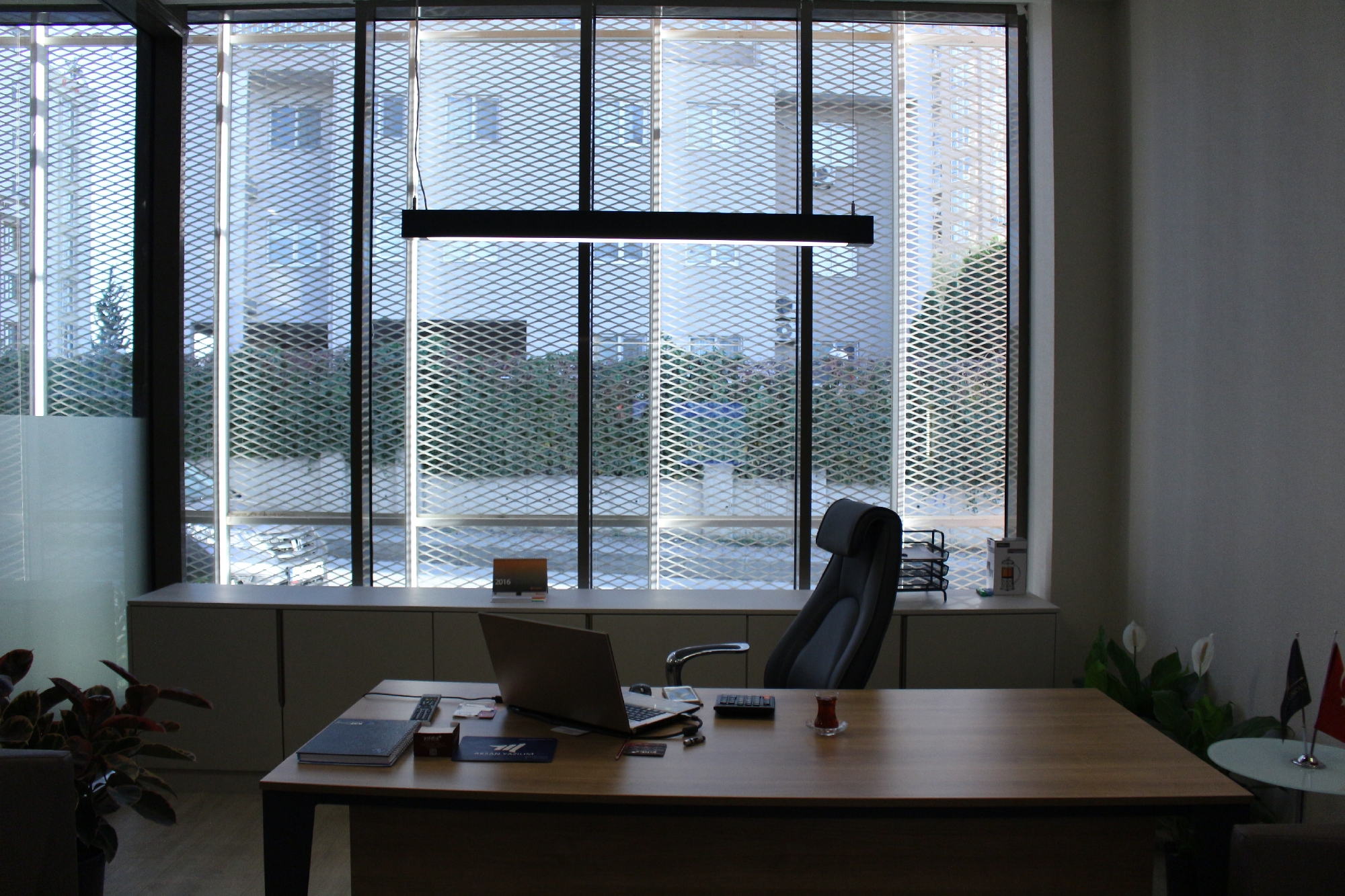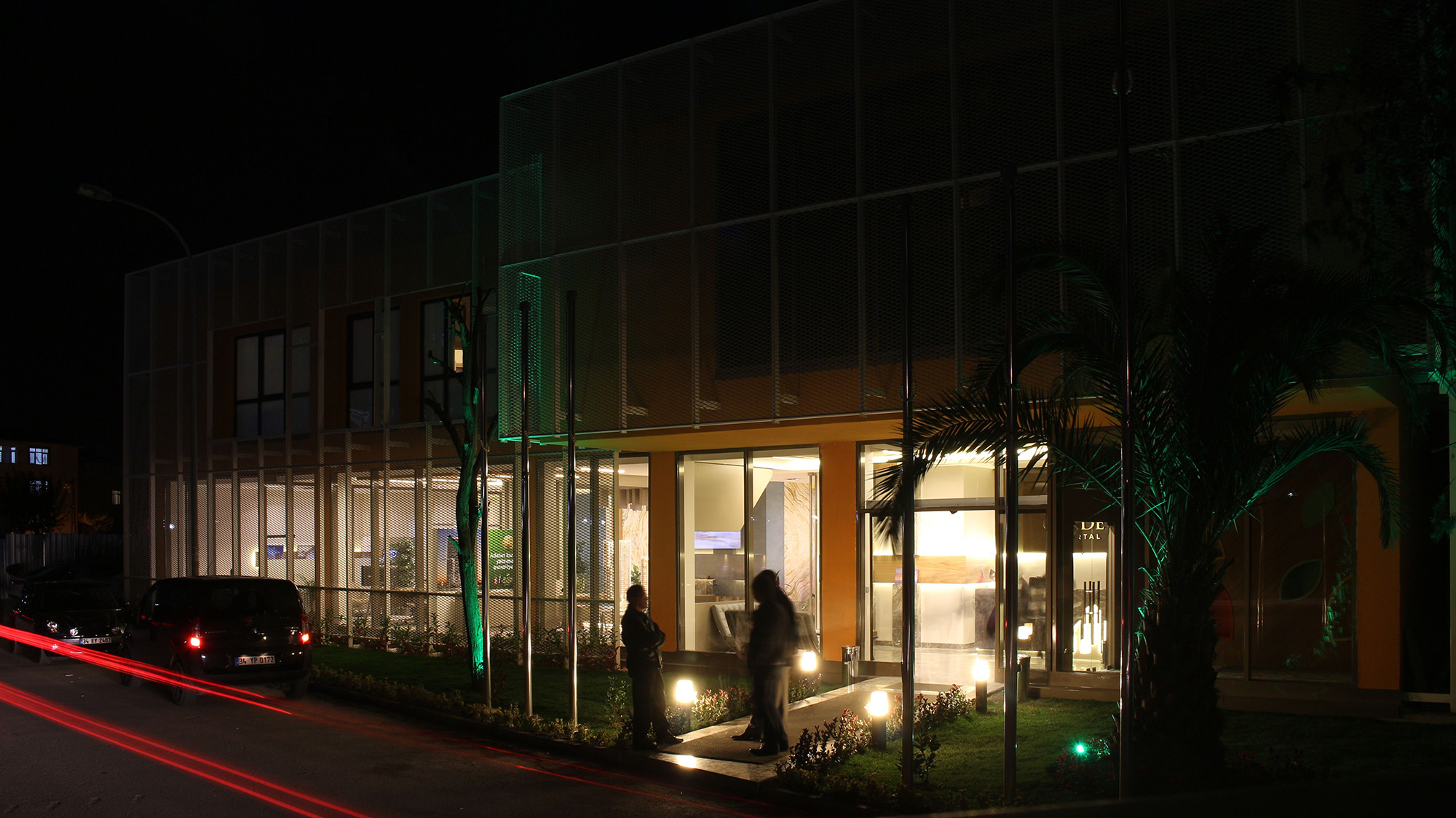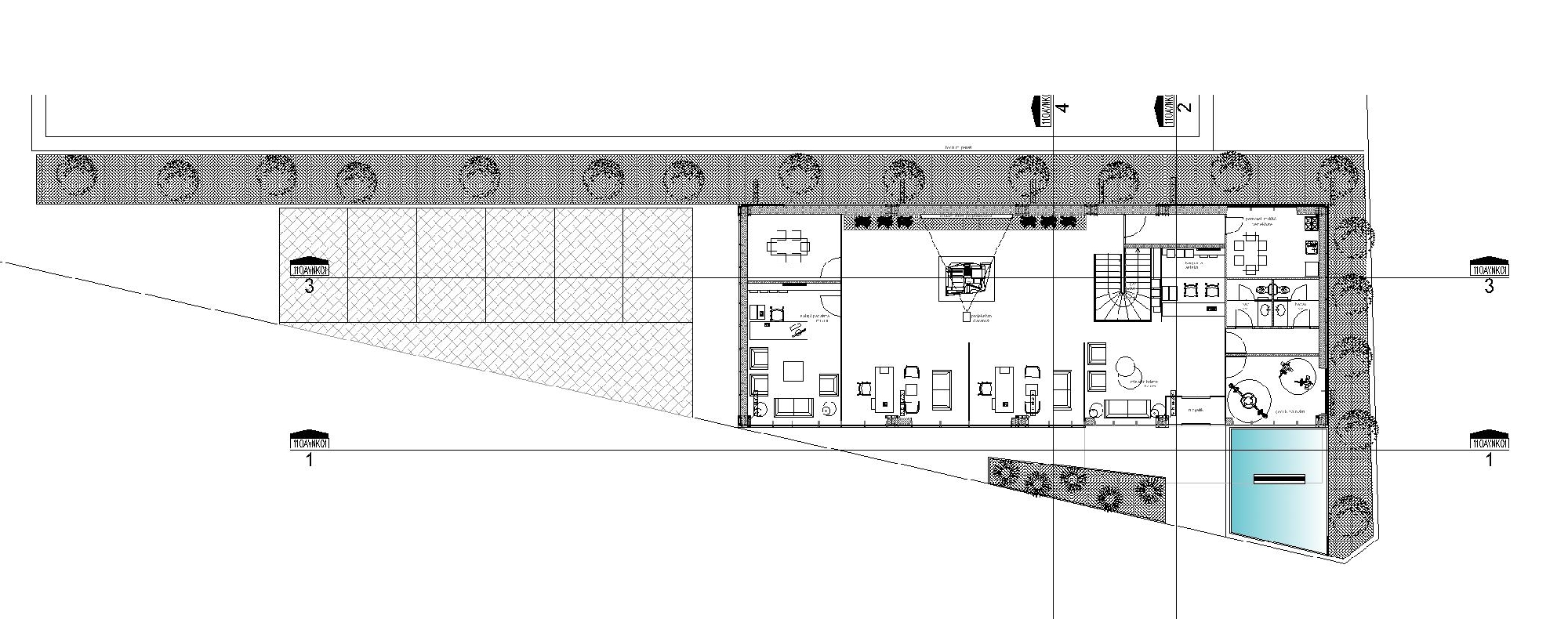Royal Garden Kartal Office
A built temporary structure that will act as a sales office for the Royal Garden housing project. The design is a two storey building that implements a 3 meter cantilever on the second floor which denotes the entrance of the sales office, while also providing protection from the weather for potential visitors and clients. The design concept of the facade implements a steel structure grid system, which supports several panels of white expanded metal mesh. This is done in order to give the form of the building a holistic appearance while also providing the offices with some sort of performative value - such as creating privacy for the working environment and preventing direct sunlight from entering the workplace.Date: 11.2015
Type: Commission
Program: Office
Size: 500m²
Client: Royal Group
Location: Istanbul, Turkey
Partners: Erhan Vural
Team: Hasan Sıtkı Gümüşsoy, Ozan Özdilek, Alex Karpov, Osman Mürsel Ural
Status: Built
Demand: A temporary sales office building for 15 people for 3 years, including a sample apartment type of a real estate project.








