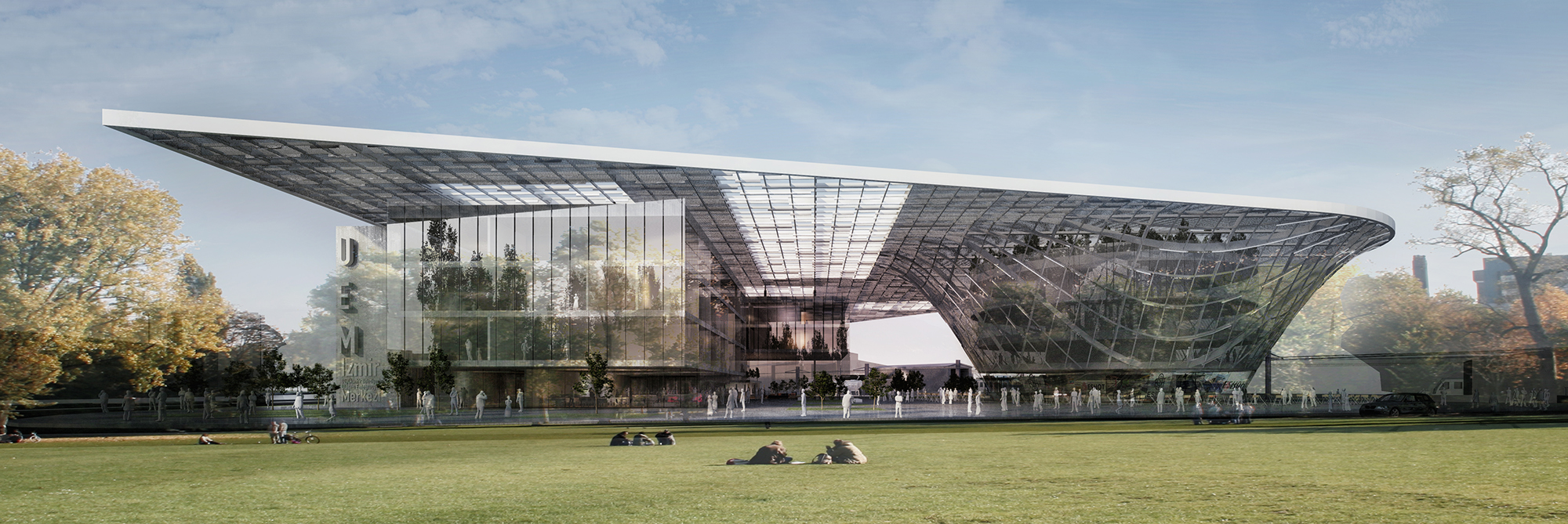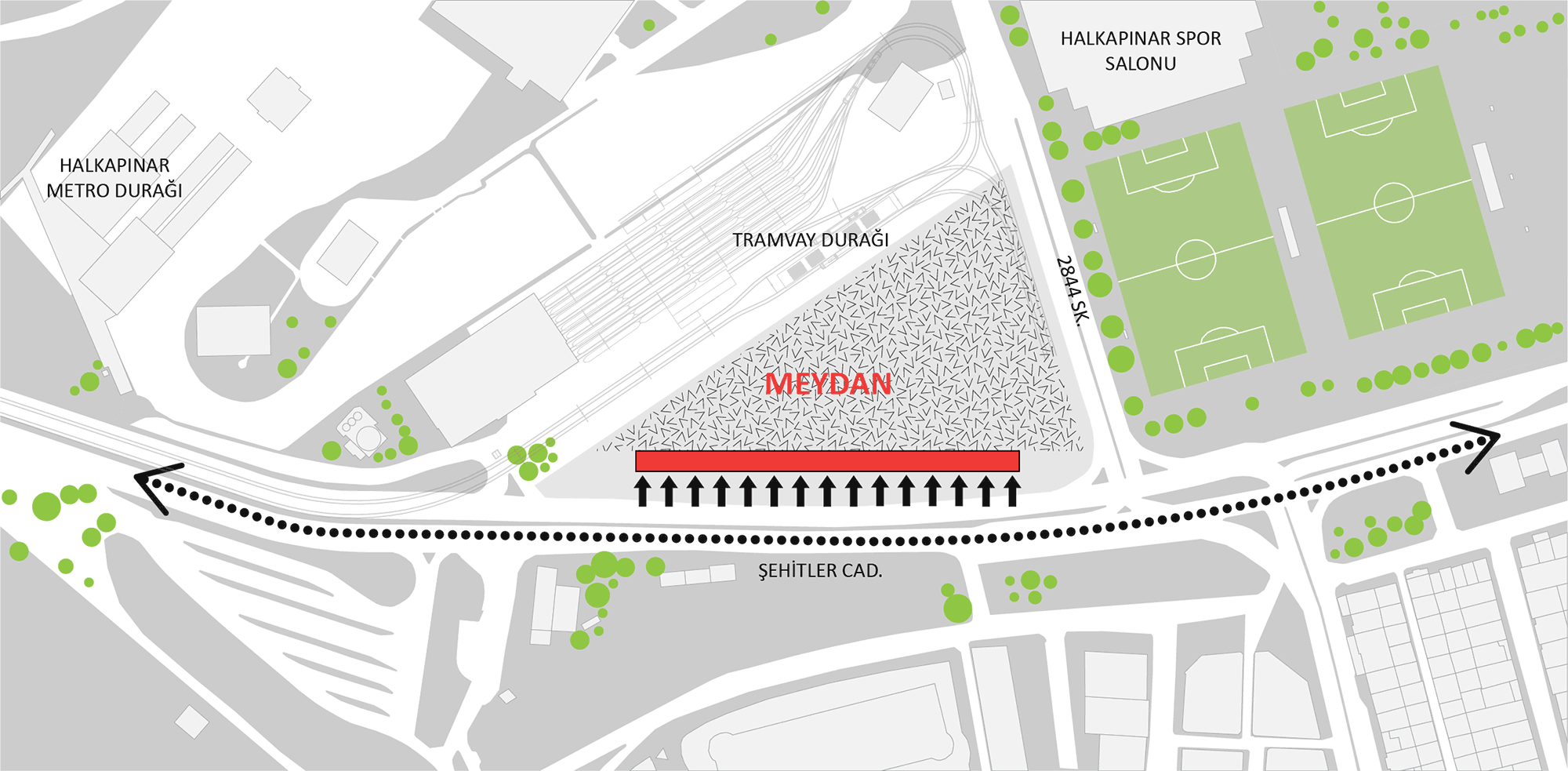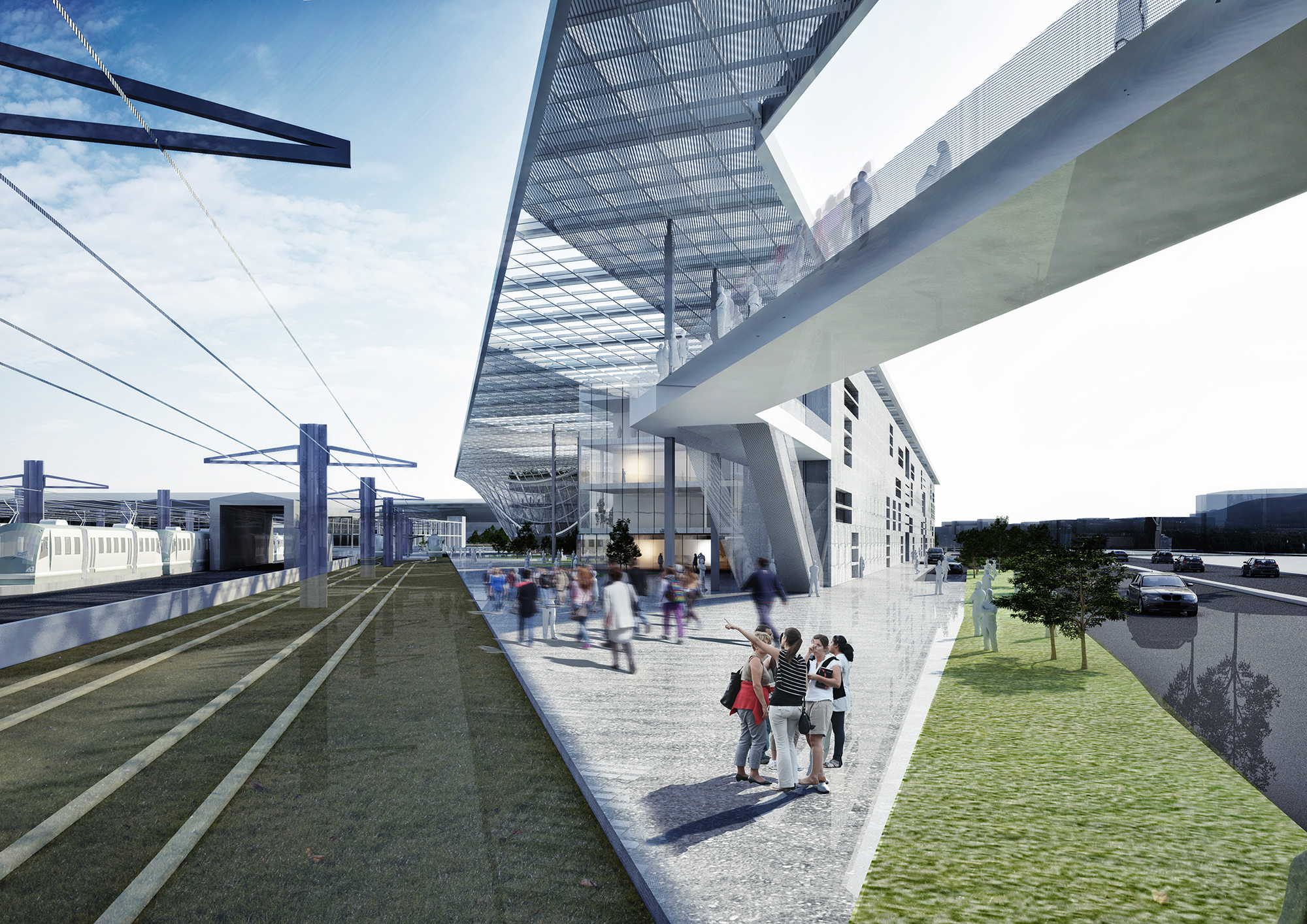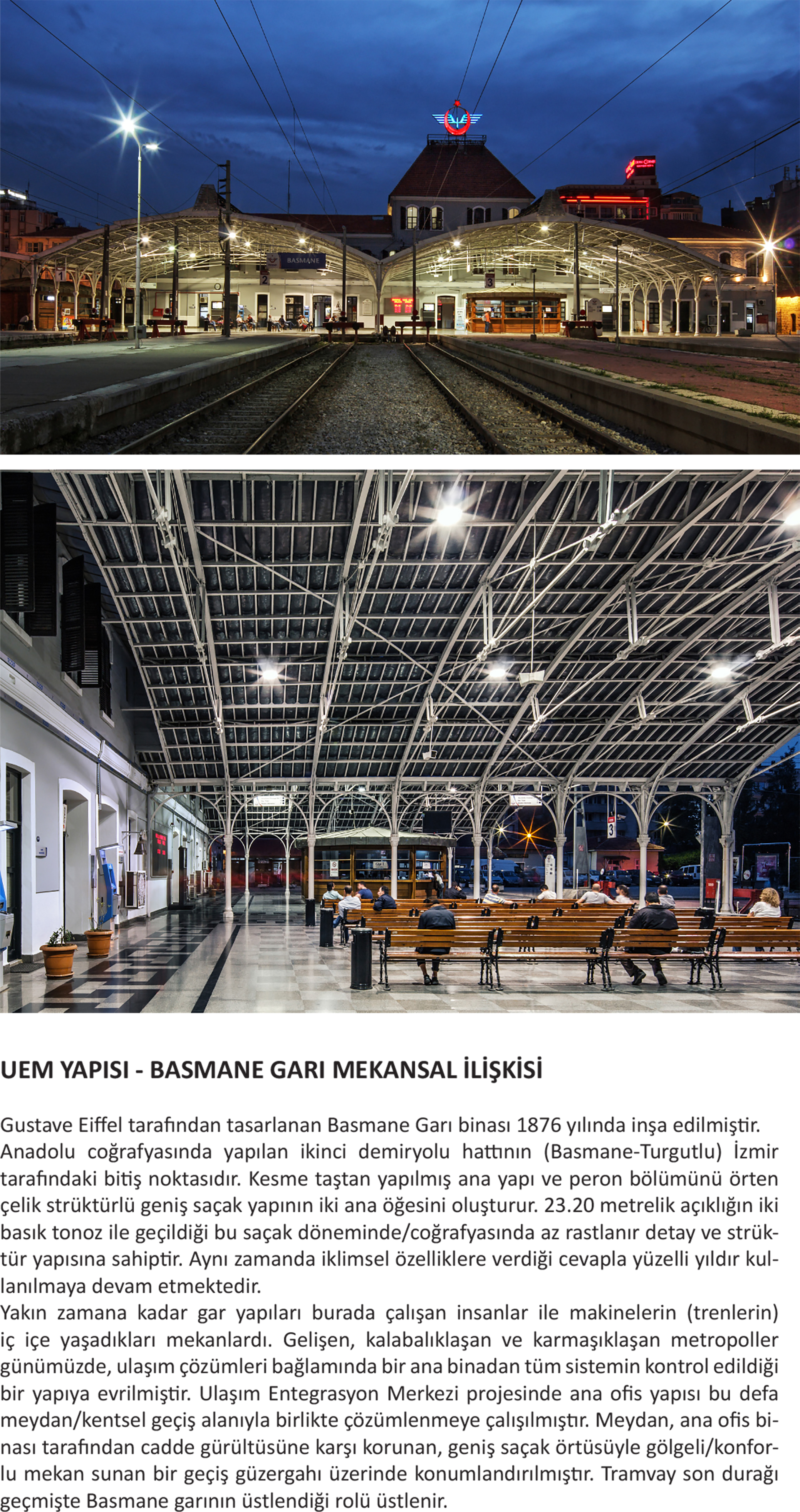Integrated Administration Offices of Transportation
The project aims to provide a plaza next to the first tram stop to create a pedestrian flow between the public transportation centers and the sport halls around the site. The circulation core of the offices then placed at the south of the plaza to create a protection against direct sun light and also acts as a sound barrier. The offices stretch out from the core to the plaza and creates a dynamic open space for the public. The public functions that have been demanded like galleries and restaurants are placed at the corner of the site, which will be the most crowded part of the plaza and have a circular form to direct pedestrians to both tram stop and the offices entrance. A volumetric roof covers the plaza and the buildings to create a semi-open space condition in this hot mediterranean climate, and also gives a unique identity to the plaza.Date: December 2016
Type: National Architectural Competition
Program: office, retail, cultural
Size: 58.000 m2
Client: İzmir Greater Municipality
Location: İzmir, Turkey
Status: Published
Demand: An integrated administration office building with public amenities.










