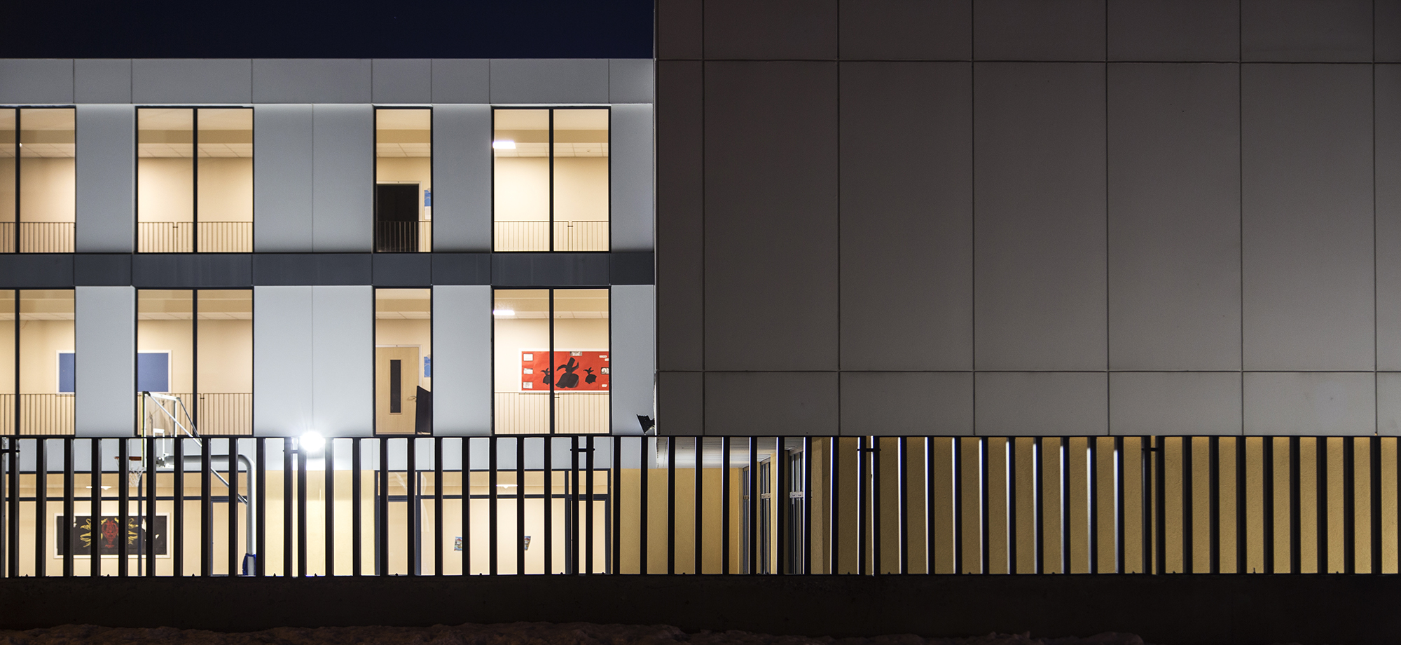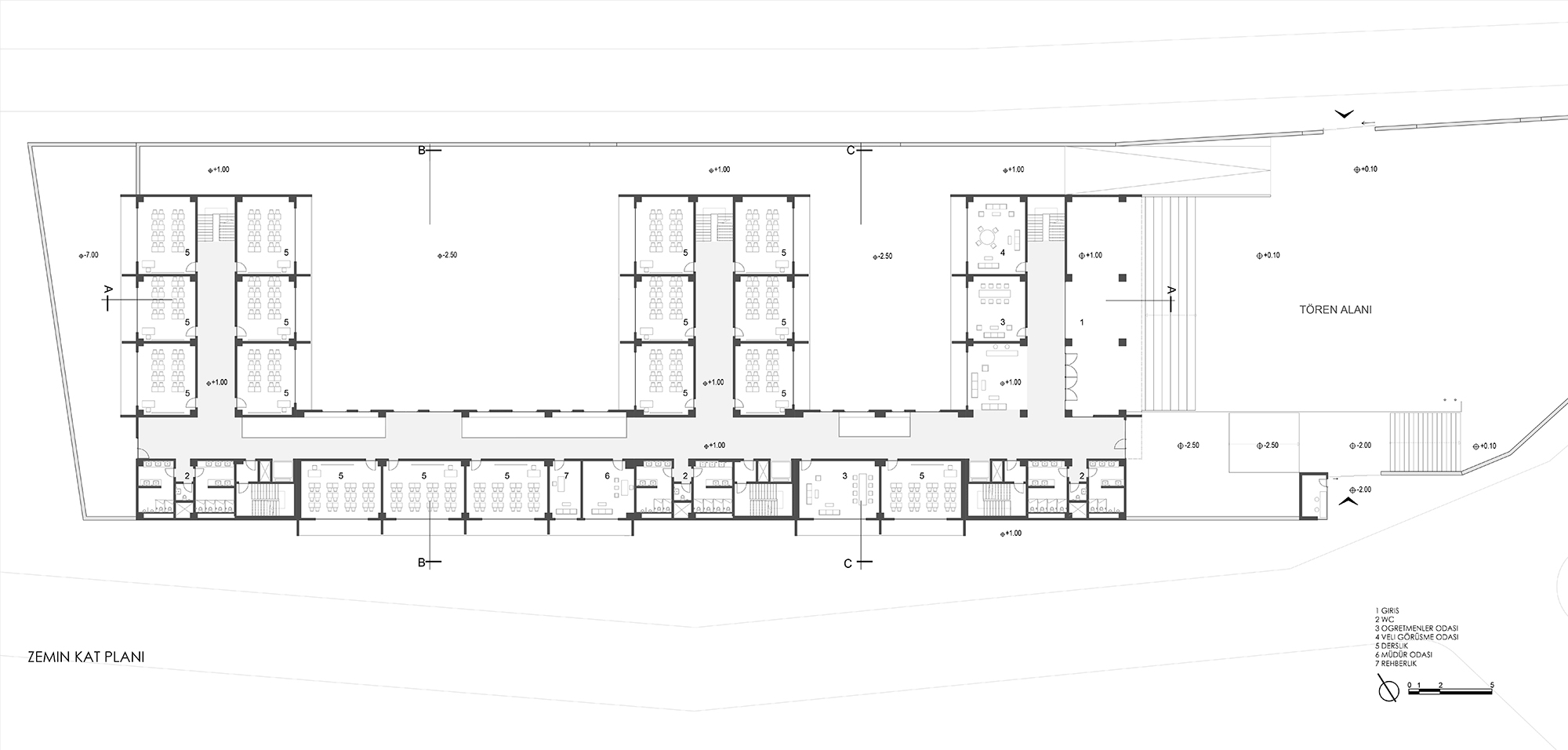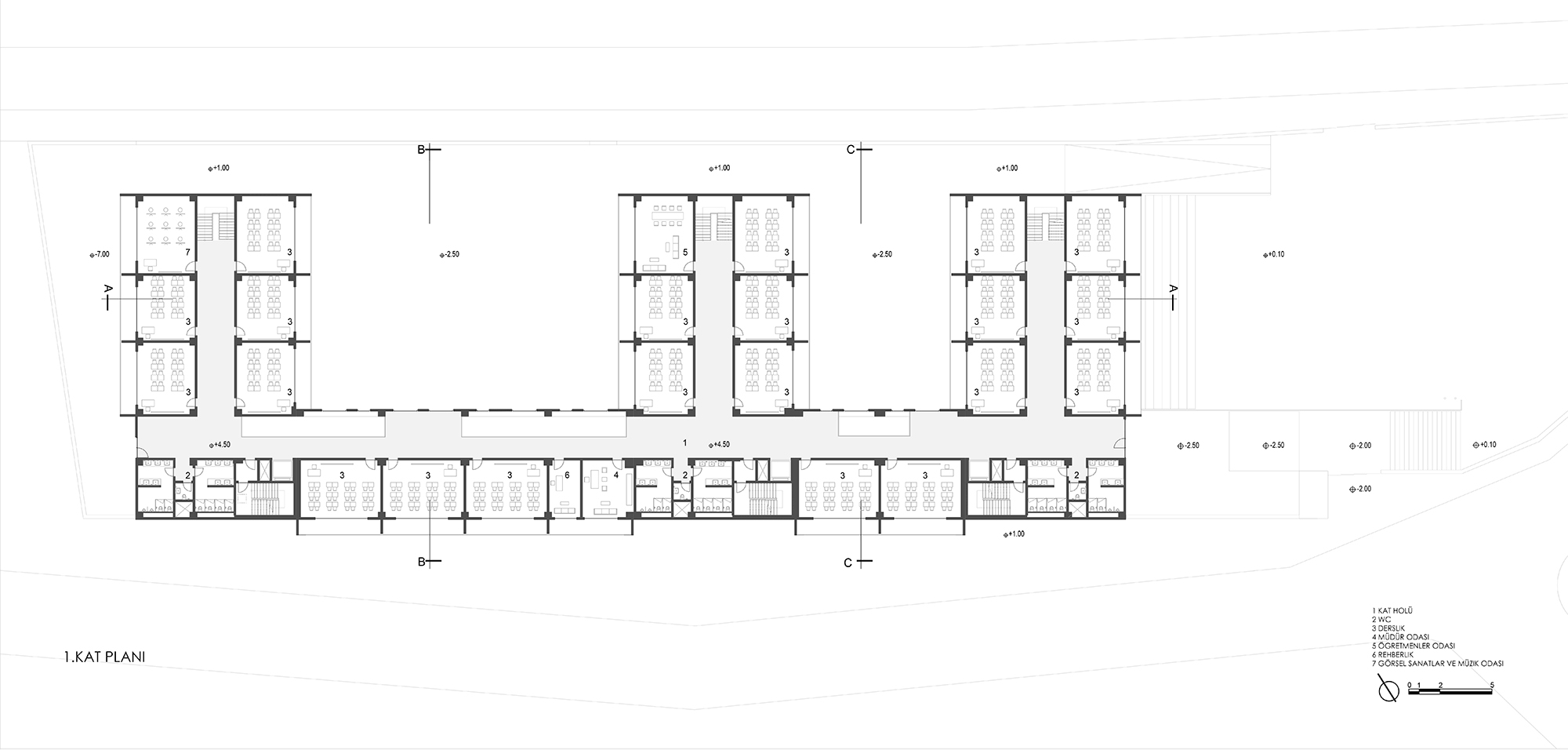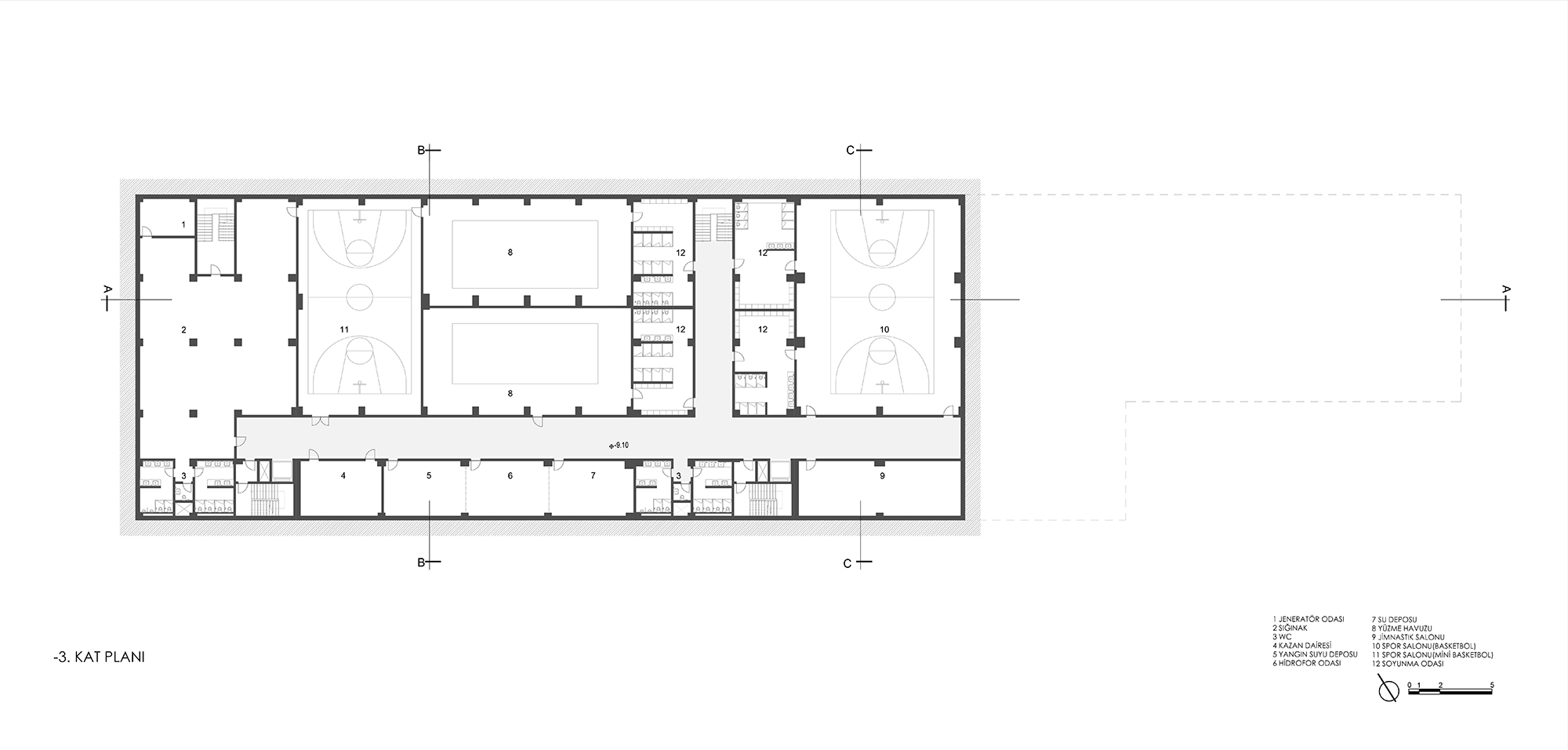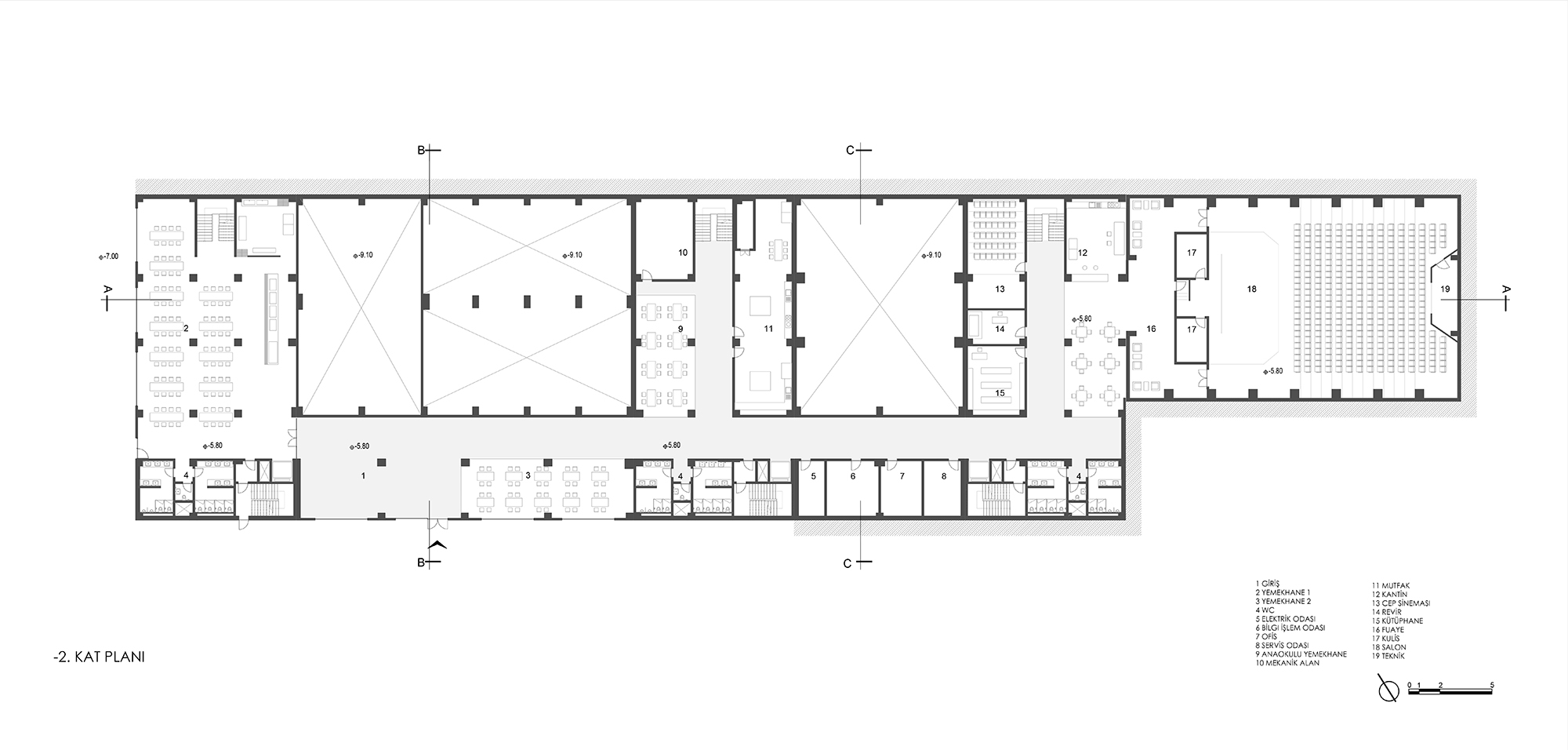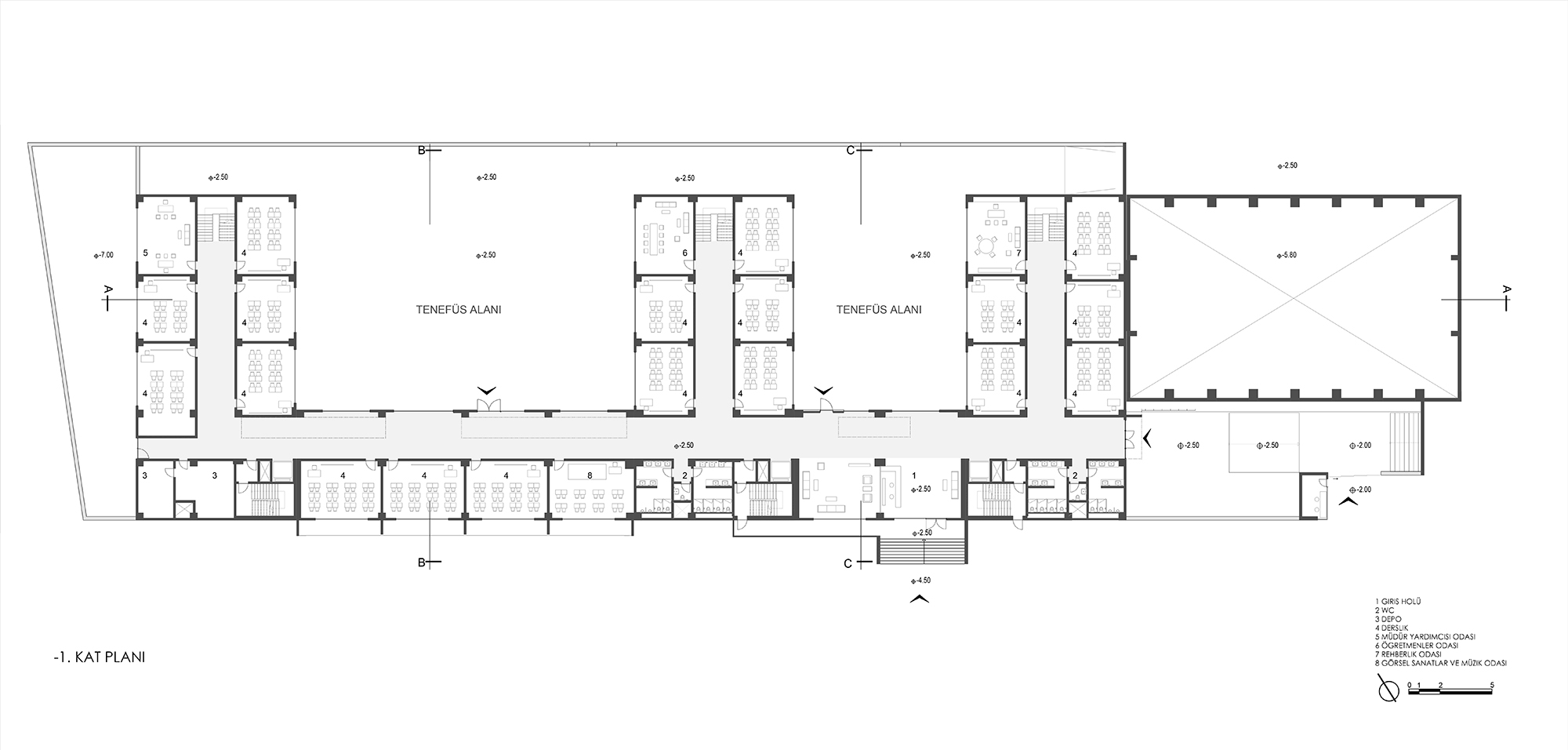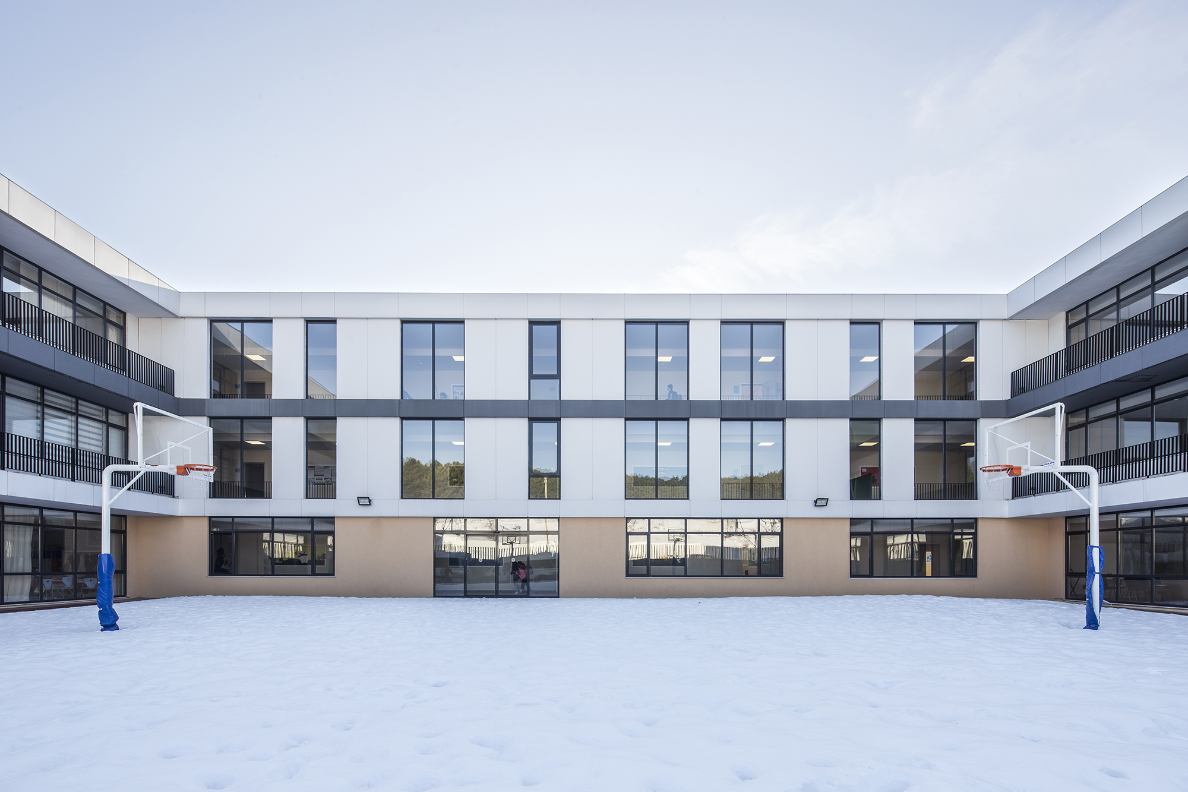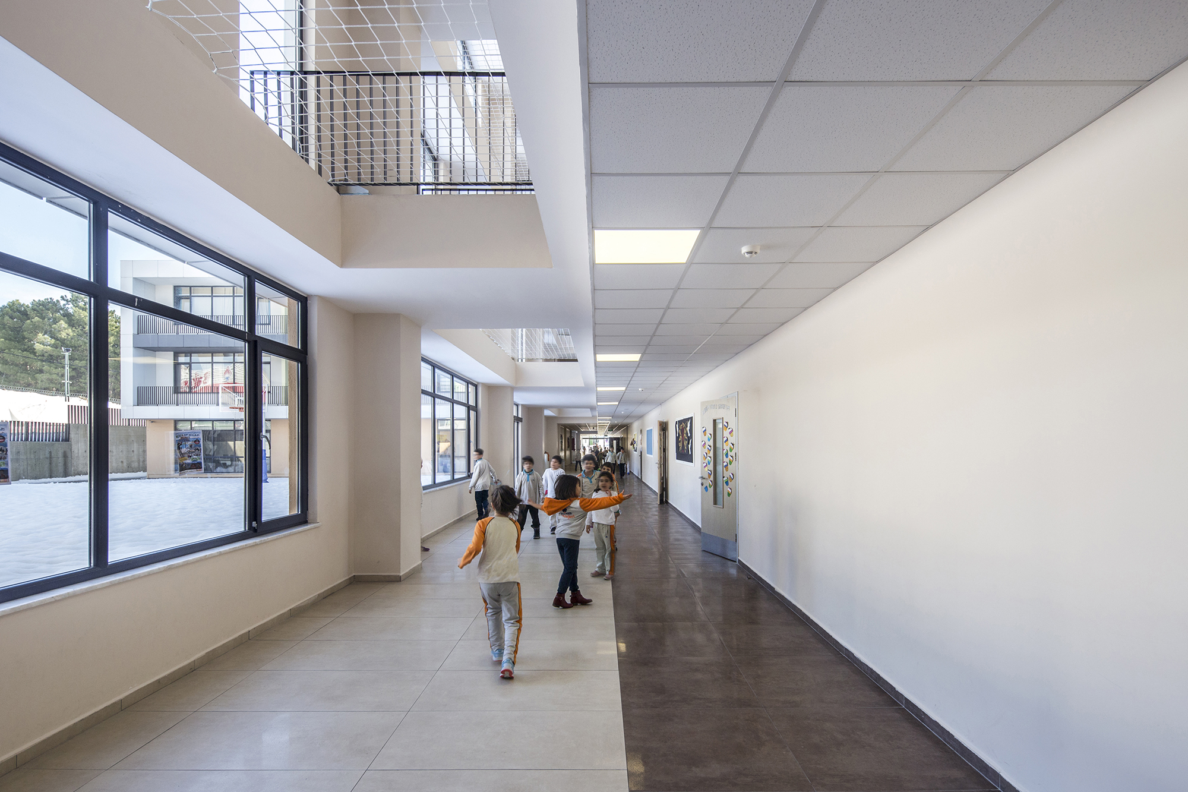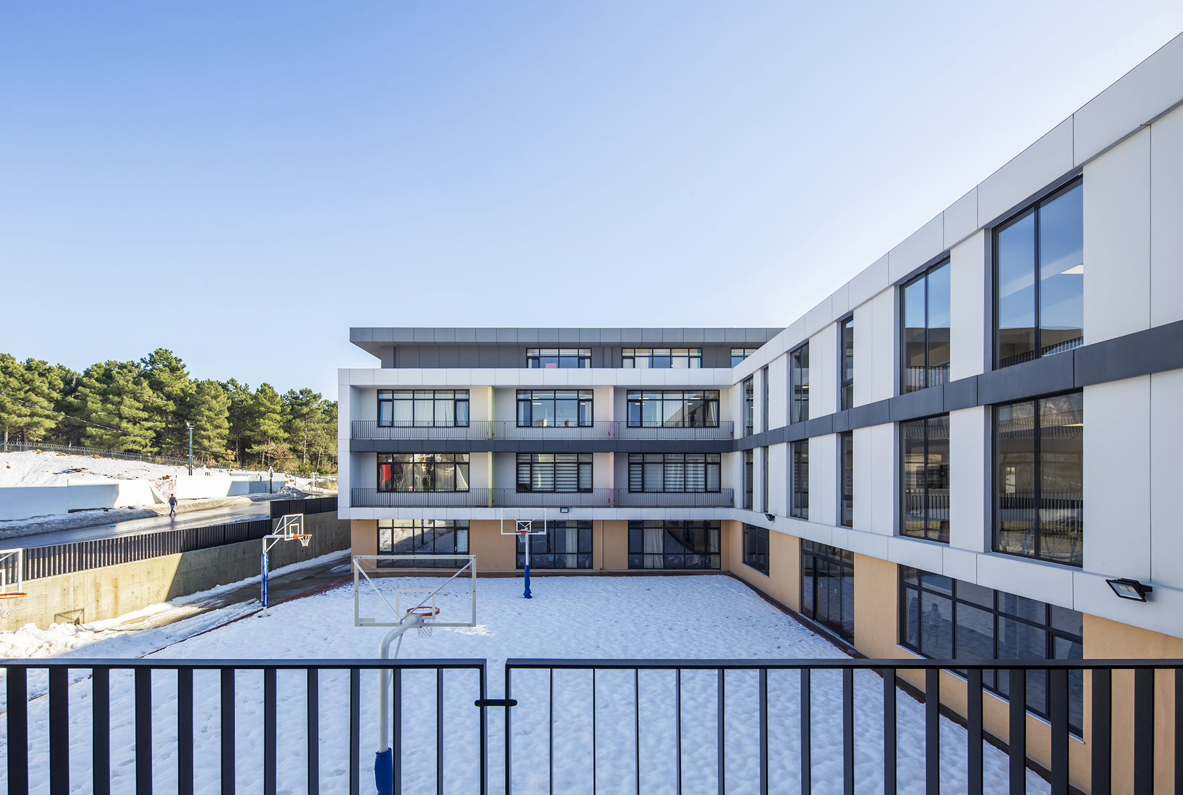Çekmeköy High SchoolENG / Çekmeköy High School project is based on the concept of a perimeter becoming architectural. Becoming-architectural of a perimeter means that the perimeter moves beyond its basic function as a separator, and develops its own architectural embodiment. Instead of a conventional school typology, an undifferentiated block within a gated open field; Çekmeköy High School project is designed by rendering its perimeters architectural, by breaking down and extending different parts of this peripheral body to generate different modalities of life for educational zones and inner courtyards, and by developing a hybrid educational model that brings together regular instruction techniques and open-source education initiatives.
TR / Çekmeköy Okul projesi çeperin mimarileşmesi fikri üzerine kurulu. Çeperin mimarileşmesi, çeperin artık iç ve dış arasında basit bir ayıraç görevi görmesinin ötesine geçmesi, çeperin kendi mimari bedenini bulması anlamını taşıyor. Modern okul tipolojisinin günümüzde evrildiği başat doğrultulardan biri olan etrafı duvarlarla çevrili blok eğitim yapısı formatı yerine; Çekmeköy Okul projesi, çeperin kendisini yapılaştıran, farklı yaşantılar vadeden eğitim alanları ve iç avlular oluşturmak adına yapının kendisini bu çeperin uzantıları olmak kaydıyla parçalayan ve düzenli öğretim programıyla açık-kaynak eğitim girişimlerini bir arada örgütleyen bir tasarım ile geliştirildi.
Date: September 2016
Type: Commission
Program: Educational, Masterplan, Cultural
Size: 15000 m²
Client: Konur Construction
Location: İstanbul, Turkey
Status: Built
Demand: A new campus for different educational programs
TR / Çekmeköy Okul projesi çeperin mimarileşmesi fikri üzerine kurulu. Çeperin mimarileşmesi, çeperin artık iç ve dış arasında basit bir ayıraç görevi görmesinin ötesine geçmesi, çeperin kendi mimari bedenini bulması anlamını taşıyor. Modern okul tipolojisinin günümüzde evrildiği başat doğrultulardan biri olan etrafı duvarlarla çevrili blok eğitim yapısı formatı yerine; Çekmeköy Okul projesi, çeperin kendisini yapılaştıran, farklı yaşantılar vadeden eğitim alanları ve iç avlular oluşturmak adına yapının kendisini bu çeperin uzantıları olmak kaydıyla parçalayan ve düzenli öğretim programıyla açık-kaynak eğitim girişimlerini bir arada örgütleyen bir tasarım ile geliştirildi.
Date: September 2016
Type: Commission
Program: Educational, Masterplan, Cultural
Size: 15000 m²
Client: Konur Construction
Location: İstanbul, Turkey
Status: Built
Demand: A new campus for different educational programs




